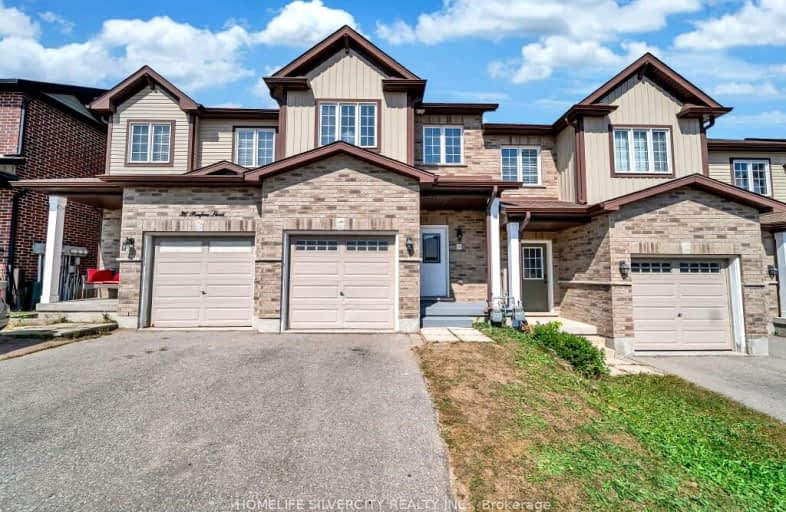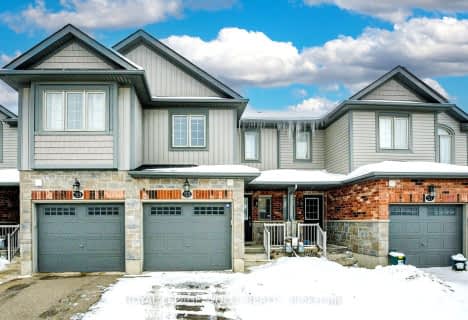Car-Dependent
- Almost all errands require a car.
11
/100
Some Transit
- Most errands require a car.
30
/100
Somewhat Bikeable
- Almost all errands require a car.
13
/100

Blessed Sacrament Catholic Elementary School
Elementary: Catholic
2.75 km
ÉÉC Cardinal-Léger
Elementary: Catholic
2.78 km
St Kateri Tekakwitha Catholic Elementary School
Elementary: Catholic
2.10 km
Brigadoon Public School
Elementary: Public
1.37 km
John Sweeney Catholic Elementary School
Elementary: Catholic
2.24 km
Jean Steckle Public School
Elementary: Public
1.19 km
Rosemount - U Turn School
Secondary: Public
8.81 km
Forest Heights Collegiate Institute
Secondary: Public
6.17 km
Eastwood Collegiate Institute
Secondary: Public
6.29 km
Huron Heights Secondary School
Secondary: Public
1.31 km
St Mary's High School
Secondary: Catholic
3.98 km
Cameron Heights Collegiate Institute
Secondary: Public
6.85 km
-
Banffshire Park
Banffshire St, Kitchener ON 0.23km -
Sophia Park
Kitchener ON 1.26km -
Seabrook Park
Kitchener ON N2R 0E7 1.76km
-
Mennonite Savings and Credit Union
1265 Strasburg Rd, Kitchener ON N2R 1S6 2.51km -
Scotiabank
601 Doon Village Rd (Millwood Cr), Kitchener ON N2P 1T6 2.54km -
TD Bank Financial Group
300 Bleams Rd, Kitchener ON N2E 2N1 3.07km














