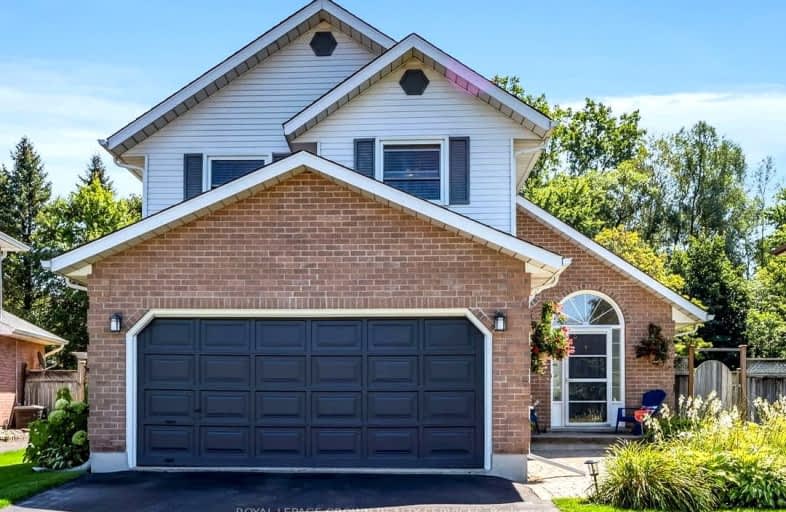Car-Dependent
- Almost all errands require a car.
11
/100
Some Transit
- Most errands require a car.
33
/100
Somewhat Bikeable
- Almost all errands require a car.
23
/100

Groh Public School
Elementary: Public
2.06 km
St Timothy Catholic Elementary School
Elementary: Catholic
1.56 km
Pioneer Park Public School
Elementary: Public
1.58 km
St Kateri Tekakwitha Catholic Elementary School
Elementary: Catholic
0.97 km
Brigadoon Public School
Elementary: Public
0.22 km
J W Gerth Public School
Elementary: Public
1.40 km
Rosemount - U Turn School
Secondary: Public
8.46 km
Eastwood Collegiate Institute
Secondary: Public
5.96 km
Huron Heights Secondary School
Secondary: Public
1.28 km
Grand River Collegiate Institute
Secondary: Public
8.06 km
St Mary's High School
Secondary: Catholic
3.86 km
Cameron Heights Collegiate Institute
Secondary: Public
6.85 km














