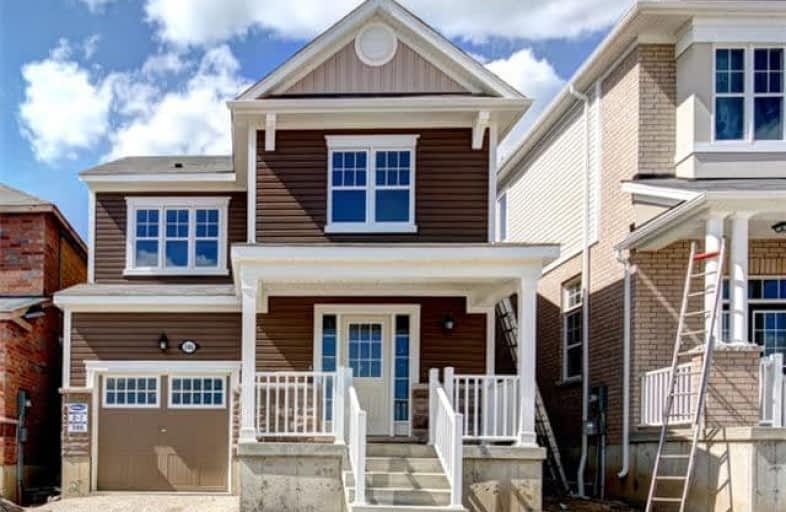Sold on Oct 01, 2017
Note: Property is not currently for sale or for rent.

-
Type: Detached
-
Style: 2-Storey
-
Size: 1500 sqft
-
Lot Size: 30.02 x 90.22 Feet
-
Age: New
-
Taxes: $1 per year
-
Days on Site: 66 Days
-
Added: Sep 07, 2019 (2 months on market)
-
Updated:
-
Last Checked: 1 month ago
-
MLS®#: X3884165
-
Listed By: Century 21 regal realty inc., brokerage
Brand New Spectacular Detached, Energy Efficient Mattamy Home In The Most Desired Neighbourhood Of Kitchener. Tons Of Upgrades Throughout The Home Including Hardwood On The Main Floor, Upgraded Kitchen, Granite Counter Top, Stainless Steel Appliances, Spacious Laundry Room And Bright Loft On 2nd Floor (Could Be Converted To A 4th Bed), Central Ac, Rough In For A Bathroom In Basement With Large Windows And Much More. Close To Hwy 401, Uni/Colle
Extras
All Brand New Appliances, New Ac Installed, All Efl's... Elementry School Being Built Directly In Front Of Home And Close To Park And Pond, Be The First To Live In This Brand New Beautiful Home
Property Details
Facts for 346 Seabrook Drive, Kitchener
Status
Days on Market: 66
Last Status: Sold
Sold Date: Oct 01, 2017
Closed Date: Nov 10, 2017
Expiry Date: Oct 31, 2017
Sold Price: $535,000
Unavailable Date: Oct 01, 2017
Input Date: Jul 27, 2017
Property
Status: Sale
Property Type: Detached
Style: 2-Storey
Size (sq ft): 1500
Age: New
Area: Kitchener
Availability Date: Immediate
Inside
Bedrooms: 3
Bedrooms Plus: 1
Bathrooms: 3
Kitchens: 1
Rooms: 8
Den/Family Room: No
Air Conditioning: Central Air
Fireplace: No
Laundry Level: Upper
Central Vacuum: N
Washrooms: 3
Building
Basement: Unfinished
Heat Type: Heat Pump
Heat Source: Gas
Exterior: Concrete
Water Supply: Municipal
Special Designation: Unknown
Parking
Driveway: Private
Garage Spaces: 1
Garage Type: Attached
Covered Parking Spaces: 2
Total Parking Spaces: 3
Fees
Tax Year: 2017
Tax Legal Description: Lot 2, Plan 58M594 Subject To An Easement For Entr
Taxes: $1
Land
Cross Street: Fischer Hallman - Se
Municipality District: Kitchener
Fronting On: South
Pool: None
Sewer: Sewers
Lot Depth: 90.22 Feet
Lot Frontage: 30.02 Feet
Additional Media
- Virtual Tour: http://signs2govirtualtours.com/?pro=23971
Rooms
Room details for 346 Seabrook Drive, Kitchener
| Type | Dimensions | Description |
|---|---|---|
| Dining Main | 3.23 x 3.57 | Hardwood Floor, Large Window |
| Kitchen Main | 2.43 x 6.40 | Granite Counter, Stainless Steel Appl, Breakfast Area |
| Breakfast Main | 2.43 x 2.43 | Ceramic Floor, Combined W/Kitchen, O/Looks Backyard |
| Living Main | 3.96 x 4.27 | Hardwood Floor, Open Concept, Combined W/Kitchen |
| Master 2nd | 3.66 x 3.96 | Broadloom, W/I Closet, 4 Pc Ensuite |
| 2nd Br 2nd | 2.86 x 3.25 | Broadloom, Window, Closet |
| 3rd Br 2nd | 2.86 x 3.29 | Broadloom, Window, Closet |
| Den 2nd | 3.23 x 3.96 | Broadloom, Large Window |
| Laundry 2nd | 1.63 x 3.53 | Ceramic Floor, Laundry Sink |
| XXXXXXXX | XXX XX, XXXX |
XXXX XXX XXXX |
$XXX,XXX |
| XXX XX, XXXX |
XXXXXX XXX XXXX |
$XXX,XXX |
| XXXXXXXX XXXX | XXX XX, XXXX | $535,000 XXX XXXX |
| XXXXXXXX XXXXXX | XXX XX, XXXX | $549,900 XXX XXXX |

Blessed Sacrament Catholic Elementary School
Elementary: CatholicÉÉC Cardinal-Léger
Elementary: CatholicGlencairn Public School
Elementary: PublicJohn Sweeney Catholic Elementary School
Elementary: CatholicWilliamsburg Public School
Elementary: PublicJean Steckle Public School
Elementary: PublicForest Heights Collegiate Institute
Secondary: PublicKitchener Waterloo Collegiate and Vocational School
Secondary: PublicEastwood Collegiate Institute
Secondary: PublicHuron Heights Secondary School
Secondary: PublicSt Mary's High School
Secondary: CatholicCameron Heights Collegiate Institute
Secondary: Public

