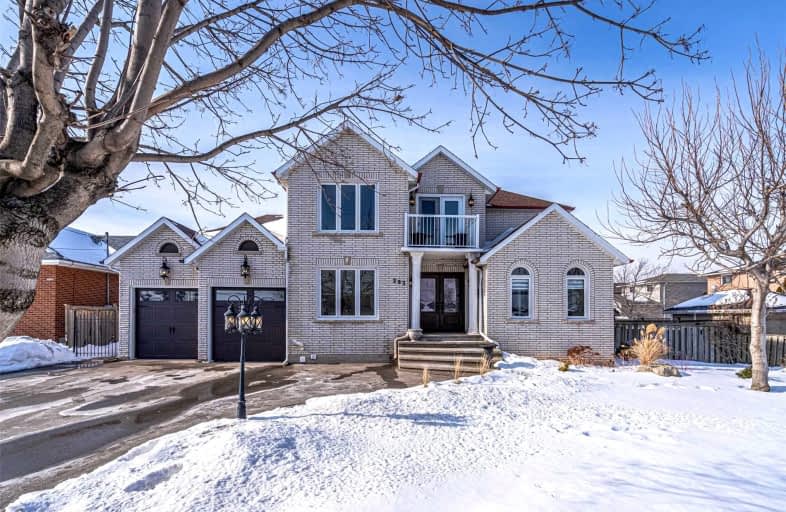Sold on Feb 07, 2022
Note: Property is not currently for sale or for rent.

-
Type: Detached
-
Style: 2-Storey
-
Size: 2500 sqft
-
Lot Size: 75 x 139.21 Feet
-
Age: 16-30 years
-
Taxes: $6,426 per year
-
Days on Site: 5 Days
-
Added: Feb 02, 2022 (5 days on market)
-
Updated:
-
Last Checked: 3 months ago
-
MLS®#: X5488241
-
Listed By: Re/max real estate centre inc., brokerage
This Lovely 2 Storey All Brick Home Has 3300 Sqft Of Total Living Space, 4+2 Beds,4 Baths,2 Kitchens&Gorgeous Lot,75X139Ft. Professionally Landscaped,Double Widedriveway,Inside Enjoy Quality Features Throughout,Natural Lighting,High End Light Fixtures, Oversized Ceramic Tiles & Refinished Hardwood Floors.New Eat-In Kitchen W/Loads Of Cupboard & Counter Space.S/S Appliances, Granite Countertops, Stone Backsplash & Crisp White Cabinetry W/Gold Hardware.
Extras
Gas Fireplace&Pot-Lights.Finished Basement W/2 Add.Beds,Full Kitchen W/Appliances,Family Room W/Gas Fireplace,2Cold Cellars,Storage Room& Private Entrance W/Walk-Up To The Garage. Jacuzzi Hot Tub. Ac2019, Windows, Doors, Driveway,Steps2018
Property Details
Facts for 293 Mcneilly Road, Hamilton
Status
Days on Market: 5
Last Status: Sold
Sold Date: Feb 07, 2022
Closed Date: May 09, 2022
Expiry Date: Apr 10, 2022
Sold Price: $1,600,000
Unavailable Date: Feb 07, 2022
Input Date: Feb 02, 2022
Prior LSC: Listing with no contract changes
Property
Status: Sale
Property Type: Detached
Style: 2-Storey
Size (sq ft): 2500
Age: 16-30
Area: Hamilton
Community: Stoney Creek
Availability Date: Flexible
Inside
Bedrooms: 6
Bathrooms: 4
Kitchens: 2
Rooms: 18
Den/Family Room: Yes
Air Conditioning: Central Air
Fireplace: Yes
Washrooms: 4
Building
Basement: Finished
Basement 2: Full
Heat Type: Forced Air
Heat Source: Gas
Exterior: Brick
Water Supply: Municipal
Special Designation: Unknown
Parking
Driveway: Private
Garage Spaces: 2
Garage Type: Attached
Covered Parking Spaces: 6
Total Parking Spaces: 8
Fees
Tax Year: 2021
Tax Legal Description: Lt 13, Pl 934, Except Part 1, 62R11575; Pt Lt 14,
Taxes: $6,426
Land
Cross Street: Barton St & Hwy #8 T
Municipality District: Hamilton
Fronting On: West
Pool: None
Sewer: Sewers
Lot Depth: 139.21 Feet
Lot Frontage: 75 Feet
Zoning: Residential
Additional Media
- Virtual Tour: https://vimeopro.com/api360/293-mcneilly-rd-stoney-creek
Rooms
Room details for 293 Mcneilly Road, Hamilton
| Type | Dimensions | Description |
|---|---|---|
| Foyer Main | - | |
| Bathroom Main | - | 3 Pc Bath |
| Laundry Main | - | |
| Kitchen Main | 20.00 x 11.50 | Eat-In Kitchen |
| Living Main | 17.50 x 11.50 | Fireplace, Hardwood Floor |
| Family Main | 12.10 x 11.50 | Hardwood Floor |
| Dining Main | 14.50 x 11.20 | Hardwood Floor |
| Den Main | 10.50 x 10.00 | Hardwood Floor |
| Prim Bdrm 2nd | 10.60 x 18.10 | Hardwood Floor, Walk-In Bath, W/I Closet |
| Bathroom 2nd | - | Ensuite Bath |
| 2nd Br 2nd | 12.90 x 11.50 | Hardwood Floor |
| 3rd Br 2nd | 12.00 x 11.00 | Hardwood Floor |
| XXXXXXXX | XXX XX, XXXX |
XXXX XXX XXXX |
$X,XXX,XXX |
| XXX XX, XXXX |
XXXXXX XXX XXXX |
$X,XXX,XXX |
| XXXXXXXX XXXX | XXX XX, XXXX | $1,600,000 XXX XXXX |
| XXXXXXXX XXXXXX | XXX XX, XXXX | $1,199,000 XXX XXXX |

St. Clare of Assisi Catholic Elementary School
Elementary: CatholicOur Lady of Peace Catholic Elementary School
Elementary: CatholicImmaculate Heart of Mary Catholic Elementary School
Elementary: CatholicSmith Public School
Elementary: PublicSt. Gabriel Catholic Elementary School
Elementary: CatholicWinona Elementary Elementary School
Elementary: PublicGrimsby Secondary School
Secondary: PublicGlendale Secondary School
Secondary: PublicOrchard Park Secondary School
Secondary: PublicBlessed Trinity Catholic Secondary School
Secondary: CatholicSaltfleet High School
Secondary: PublicCardinal Newman Catholic Secondary School
Secondary: Catholic

