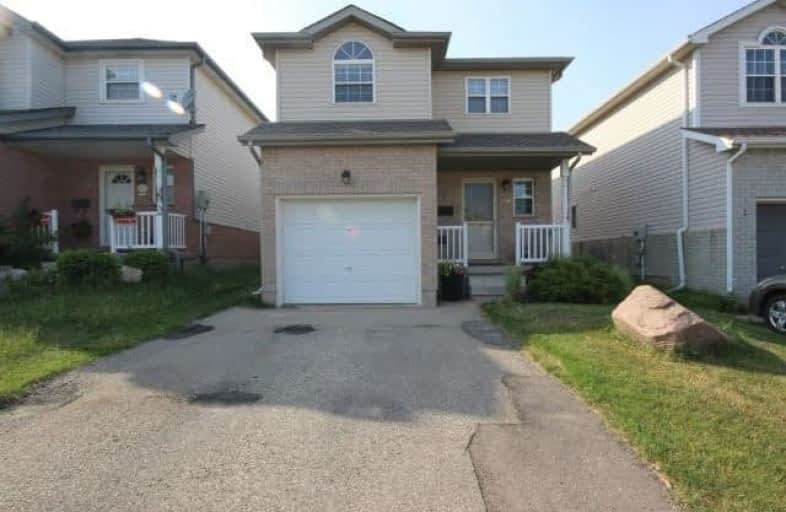Sold on Aug 14, 2018
Note: Property is not currently for sale or for rent.

-
Type: Detached
-
Style: 2-Storey
-
Size: 1100 sqft
-
Lot Size: 30.18 x 114.86 Feet
-
Age: 16-30 years
-
Taxes: $3,039 per year
-
Days on Site: 56 Days
-
Added: Sep 07, 2019 (1 month on market)
-
Updated:
-
Last Checked: 3 months ago
-
MLS®#: X4167253
-
Listed By: Comfree commonsense network, brokerage
3 Bedroom 1 1/2 Bath Home On Desirable Crescent Near The Sunrise Shopping Centre In Kitchener. Close To Schools And Easy Access To The Expressway. Main Floor Features Newer Kitchen, Flooring, Recently Renovated Powder Room, Fresh Trim And Paint. Large Landscaped Back Yard Awaits Your Finishing Touches. New Shingles 3 Years Ago.
Property Details
Facts for 346 Wake Robin Crescent, Kitchener
Status
Days on Market: 56
Last Status: Sold
Sold Date: Aug 14, 2018
Closed Date: Sep 25, 2018
Expiry Date: Oct 18, 2018
Sold Price: $413,000
Unavailable Date: Aug 14, 2018
Input Date: Jun 19, 2018
Property
Status: Sale
Property Type: Detached
Style: 2-Storey
Size (sq ft): 1100
Age: 16-30
Area: Kitchener
Availability Date: Flex
Inside
Bedrooms: 3
Bathrooms: 2
Kitchens: 1
Rooms: 3
Den/Family Room: No
Air Conditioning: Central Air
Fireplace: No
Laundry Level: Lower
Washrooms: 2
Building
Basement: Part Fin
Heat Type: Forced Air
Heat Source: Gas
Exterior: Brick
Exterior: Vinyl Siding
Water Supply: Municipal
Special Designation: Unknown
Parking
Driveway: Circular
Garage Spaces: 1
Garage Type: Attached
Covered Parking Spaces: 2
Total Parking Spaces: 3
Fees
Tax Year: 2018
Tax Legal Description: Pt Block 3, Plan 58M-55, Being Pt 89 On 58R-11873
Taxes: $3,039
Land
Cross Street: Wake Robin Dr
Municipality District: Kitchener
Fronting On: North
Pool: None
Sewer: Sewers
Lot Depth: 114.86 Feet
Lot Frontage: 30.18 Feet
Rooms
Room details for 346 Wake Robin Crescent, Kitchener
| Type | Dimensions | Description |
|---|---|---|
| Breakfast Main | 2.36 x 3.07 | |
| Kitchen Main | 2.84 x 3.05 | |
| Living Main | 3.02 x 4.45 | |
| Master 2nd | 3.05 x 4.27 | |
| 2nd Br 2nd | 3.02 x 3.05 | |
| 3rd Br 2nd | 2.72 x 3.07 |
| XXXXXXXX | XXX XX, XXXX |
XXXX XXX XXXX |
$XXX,XXX |
| XXX XX, XXXX |
XXXXXX XXX XXXX |
$XXX,XXX |
| XXXXXXXX XXXX | XXX XX, XXXX | $413,000 XXX XXXX |
| XXXXXXXX XXXXXX | XXX XX, XXXX | $420,000 XXX XXXX |

St Mark Catholic Elementary School
Elementary: CatholicMeadowlane Public School
Elementary: PublicSt Paul Catholic Elementary School
Elementary: CatholicDriftwood Park Public School
Elementary: PublicWestheights Public School
Elementary: PublicW.T. Townshend Public School
Elementary: PublicForest Heights Collegiate Institute
Secondary: PublicKitchener Waterloo Collegiate and Vocational School
Secondary: PublicResurrection Catholic Secondary School
Secondary: CatholicHuron Heights Secondary School
Secondary: PublicSt Mary's High School
Secondary: CatholicCameron Heights Collegiate Institute
Secondary: Public

