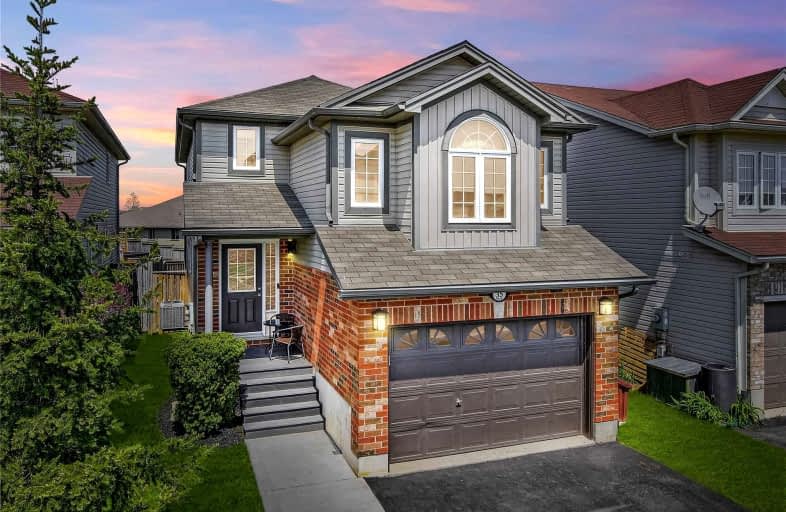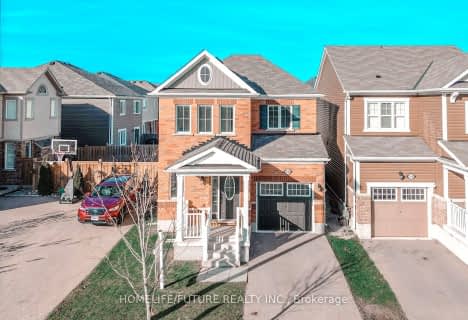
Blessed Sacrament Catholic Elementary School
Elementary: Catholic
2.30 km
ÉÉC Cardinal-Léger
Elementary: Catholic
2.36 km
Glencairn Public School
Elementary: Public
2.79 km
John Sweeney Catholic Elementary School
Elementary: Catholic
1.35 km
Williamsburg Public School
Elementary: Public
2.54 km
Jean Steckle Public School
Elementary: Public
0.27 km
Forest Heights Collegiate Institute
Secondary: Public
5.38 km
Kitchener Waterloo Collegiate and Vocational School
Secondary: Public
7.99 km
Eastwood Collegiate Institute
Secondary: Public
6.20 km
Huron Heights Secondary School
Secondary: Public
1.64 km
St Mary's High School
Secondary: Catholic
3.85 km
Cameron Heights Collegiate Institute
Secondary: Public
6.52 km













