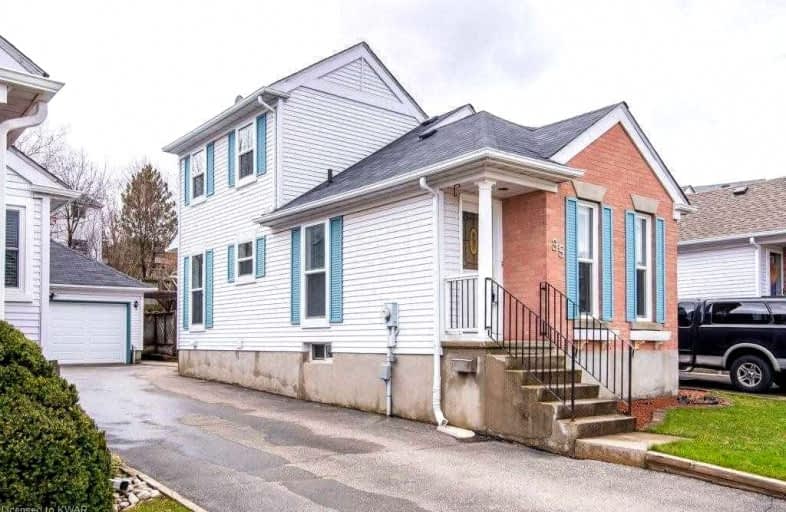
St Mark Catholic Elementary School
Elementary: Catholic
1.20 km
Meadowlane Public School
Elementary: Public
0.83 km
St Paul Catholic Elementary School
Elementary: Catholic
1.29 km
Southridge Public School
Elementary: Public
1.69 km
Westheights Public School
Elementary: Public
1.40 km
W.T. Townshend Public School
Elementary: Public
0.89 km
Forest Heights Collegiate Institute
Secondary: Public
1.29 km
Kitchener Waterloo Collegiate and Vocational School
Secondary: Public
4.70 km
Resurrection Catholic Secondary School
Secondary: Catholic
3.73 km
Huron Heights Secondary School
Secondary: Public
4.76 km
St Mary's High School
Secondary: Catholic
4.04 km
Cameron Heights Collegiate Institute
Secondary: Public
4.56 km














