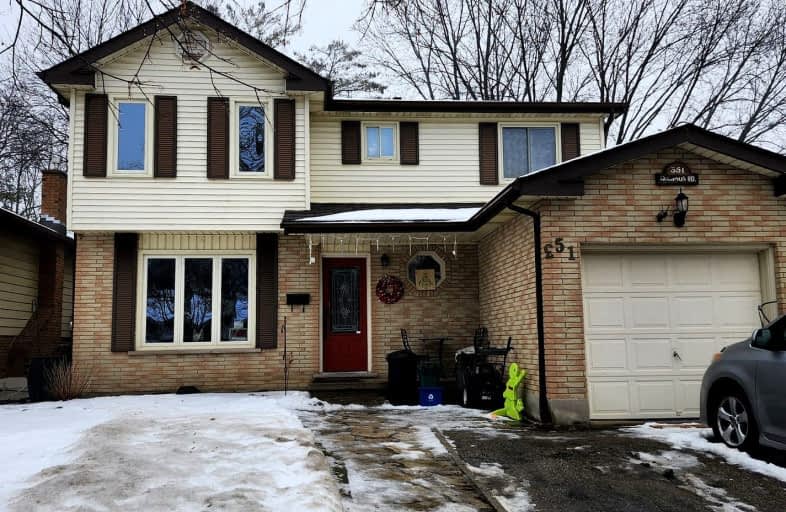Car-Dependent
- Most errands require a car.
25
/100
Some Transit
- Most errands require a car.
37
/100
Somewhat Bikeable
- Most errands require a car.
30
/100

Chicopee Hills Public School
Elementary: Public
1.28 km
St Aloysius Catholic Elementary School
Elementary: Catholic
2.50 km
Crestview Public School
Elementary: Public
3.10 km
Howard Robertson Public School
Elementary: Public
1.28 km
Lackner Woods Public School
Elementary: Public
2.13 km
Saint John Paul II Catholic Elementary School
Elementary: Catholic
1.75 km
Rosemount - U Turn School
Secondary: Public
4.73 km
ÉSC Père-René-de-Galinée
Secondary: Catholic
2.84 km
Preston High School
Secondary: Public
6.14 km
Eastwood Collegiate Institute
Secondary: Public
3.81 km
Grand River Collegiate Institute
Secondary: Public
3.24 km
St Mary's High School
Secondary: Catholic
4.71 km
-
Safe Play Playground Inspections
295 Kenneth Ave, Kitchener ON N2A 1W5 2.48km -
Stanley Park
Kitchener ON 2.98km -
Love Laugh Play
451 Mill St, Kitchener ON 4.76km
-
RBC Royal Bank ATM
2960 Kingsway Dr, Kitchener ON N2C 1X1 2.1km -
RBC Royal Bank ATM
1241 Weber St E, Kitchener ON N2A 1C2 2.46km -
Localcoin Bitcoin ATM - Hasty Market
3101 Kingsway Dr, Kitchener ON N2C 2M5 2.64km
