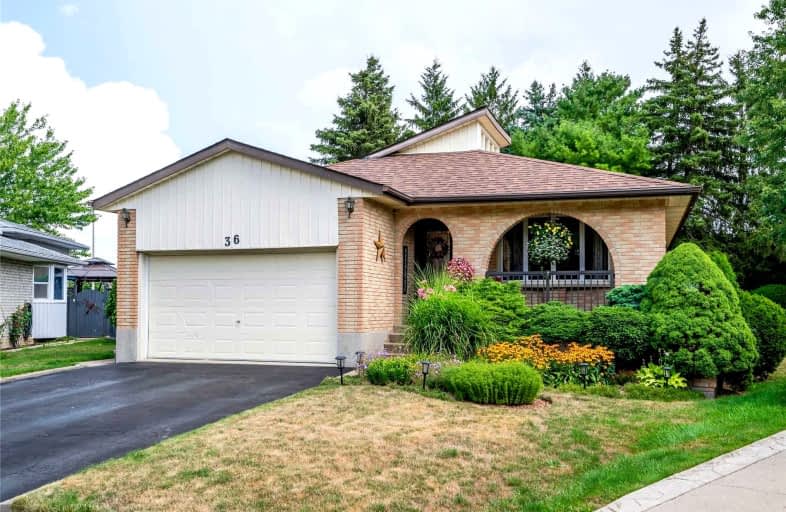
Monsignor Haller Catholic Elementary School
Elementary: Catholic
1.02 km
Alpine Public School
Elementary: Public
1.08 km
Blessed Sacrament Catholic Elementary School
Elementary: Catholic
0.48 km
Our Lady of Grace Catholic Elementary School
Elementary: Catholic
1.21 km
ÉÉC Cardinal-Léger
Elementary: Catholic
0.47 km
Glencairn Public School
Elementary: Public
0.47 km
Forest Heights Collegiate Institute
Secondary: Public
3.33 km
Kitchener Waterloo Collegiate and Vocational School
Secondary: Public
5.31 km
Eastwood Collegiate Institute
Secondary: Public
3.79 km
Huron Heights Secondary School
Secondary: Public
2.38 km
St Mary's High School
Secondary: Catholic
1.64 km
Cameron Heights Collegiate Institute
Secondary: Public
3.80 km














