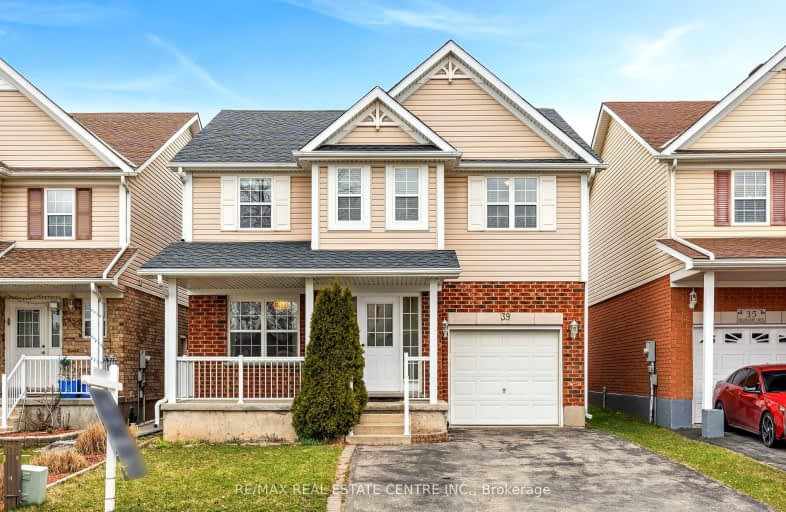Somewhat Walkable
- Some errands can be accomplished on foot.
Good Transit
- Some errands can be accomplished by public transportation.
Very Bikeable
- Most errands can be accomplished on bike.

John Darling Public School
Elementary: PublicHoly Rosary Catholic Elementary School
Elementary: CatholicWestvale Public School
Elementary: PublicSt Dominic Savio Catholic Elementary School
Elementary: CatholicWestheights Public School
Elementary: PublicSandhills Public School
Elementary: PublicSt David Catholic Secondary School
Secondary: CatholicForest Heights Collegiate Institute
Secondary: PublicKitchener Waterloo Collegiate and Vocational School
Secondary: PublicWaterloo Collegiate Institute
Secondary: PublicResurrection Catholic Secondary School
Secondary: CatholicSir John A Macdonald Secondary School
Secondary: Public-
Resurrection Park
0.72km -
Bankside Park
Kitchener ON N2N 3K3 1.15km -
Community Trail Playground
1.19km
-
CIBC
120 the Boardwalk (Ira Needles Boulevard), Kitchener ON N2N 0B1 0.62km -
TD Bank Financial Group
851 Fischer Hallman Rd, Kitchener ON N2M 5N8 1.31km -
Banque Nationale du Canada
851 Fischer Hallman Rd (University Avenue), Kitchener ON N2M 5N8 1.31km
- 3 bath
- 5 bed
- 2000 sqft
35 Wildlark Crescent North, Kitchener, Ontario • N2N 3E8 • Kitchener










