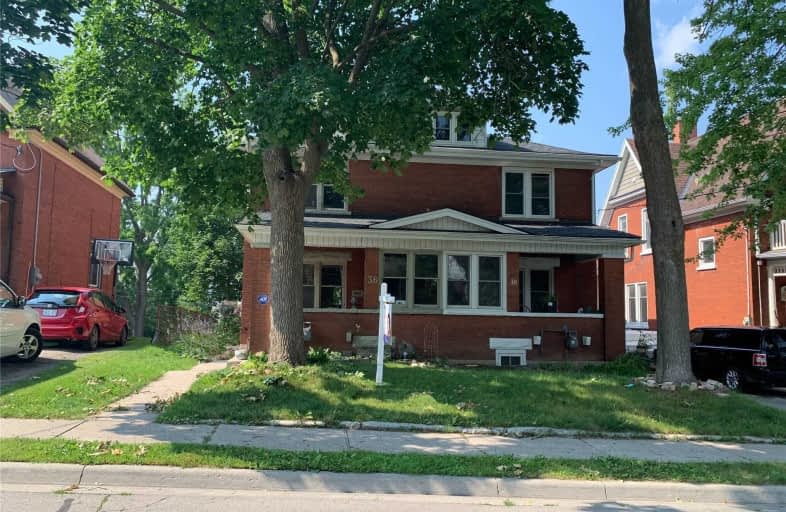
King Edward Public School
Elementary: Public
0.24 km
Margaret Avenue Public School
Elementary: Public
1.14 km
École élémentaire L'Harmonie
Elementary: Public
1.84 km
St John Catholic Elementary School
Elementary: Catholic
0.89 km
Elizabeth Ziegler Public School
Elementary: Public
1.24 km
J F Carmichael Public School
Elementary: Public
1.74 km
St David Catholic Secondary School
Secondary: Catholic
3.79 km
Forest Heights Collegiate Institute
Secondary: Public
3.68 km
Kitchener Waterloo Collegiate and Vocational School
Secondary: Public
0.46 km
Bluevale Collegiate Institute
Secondary: Public
2.19 km
Waterloo Collegiate Institute
Secondary: Public
3.43 km
Cameron Heights Collegiate Institute
Secondary: Public
2.09 km


