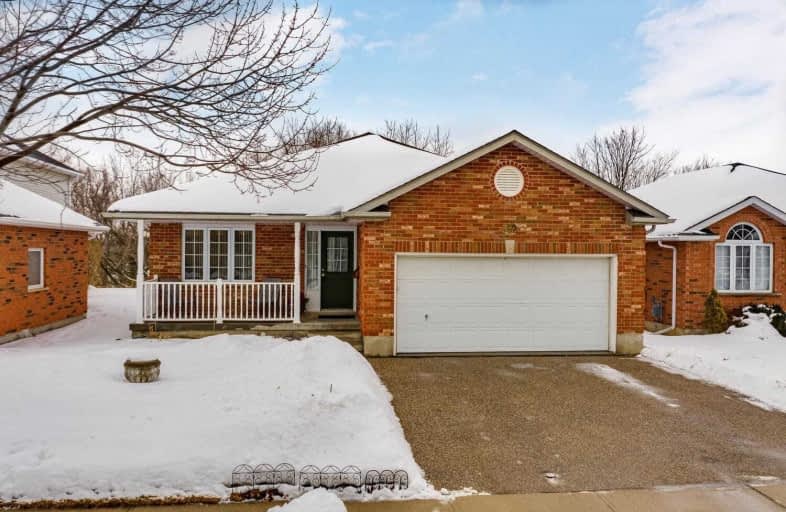
Mackenzie King Public School
Elementary: Public
1.61 km
Canadian Martyrs Catholic Elementary School
Elementary: Catholic
1.50 km
Crestview Public School
Elementary: Public
1.69 km
Stanley Park Public School
Elementary: Public
2.06 km
Lackner Woods Public School
Elementary: Public
1.64 km
Breslau Public School
Elementary: Public
1.66 km
Rosemount - U Turn School
Secondary: Public
2.45 km
ÉSC Père-René-de-Galinée
Secondary: Catholic
5.91 km
Eastwood Collegiate Institute
Secondary: Public
3.95 km
Grand River Collegiate Institute
Secondary: Public
1.22 km
St Mary's High School
Secondary: Catholic
6.15 km
Cameron Heights Collegiate Institute
Secondary: Public
4.94 km













