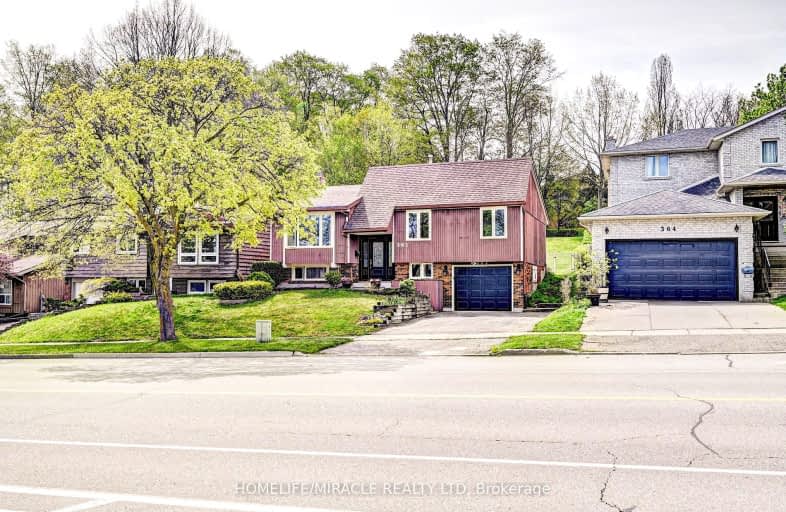Somewhat Walkable
- Some errands can be accomplished on foot.
52
/100
Some Transit
- Most errands require a car.
42
/100
Somewhat Bikeable
- Most errands require a car.
41
/100

St Mark Catholic Elementary School
Elementary: Catholic
0.21 km
Meadowlane Public School
Elementary: Public
0.42 km
John Darling Public School
Elementary: Public
1.23 km
Driftwood Park Public School
Elementary: Public
0.60 km
St Dominic Savio Catholic Elementary School
Elementary: Catholic
1.77 km
Westheights Public School
Elementary: Public
0.23 km
Forest Heights Collegiate Institute
Secondary: Public
1.07 km
Kitchener Waterloo Collegiate and Vocational School
Secondary: Public
4.48 km
Waterloo Collegiate Institute
Secondary: Public
6.70 km
Resurrection Catholic Secondary School
Secondary: Catholic
2.70 km
St Mary's High School
Secondary: Catholic
5.04 km
Cameron Heights Collegiate Institute
Secondary: Public
4.97 km
-
Windale Park
Kitchener ON N2E 3H4 1.9km -
Forest Hill Park
2.02km -
Filsinger Park Playground
Kitchener ON 2.07km
-
BMO Bank of Montreal
875 Highland Rd W (at Fischer Hallman Rd), Kitchener ON N2N 2Y2 1.21km -
RBC Royal Bank
235 Ira Needles Blvd (at Highland Rd), Kitchener ON N2N 0B2 1.84km -
President's Choice Financial ATM
563 Highland Rd W, Kitchener ON N2M 5K2 2.09km














