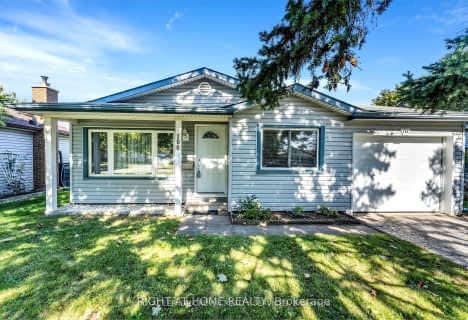
Groh Public School
Elementary: Public
2.90 km
St Timothy Catholic Elementary School
Elementary: Catholic
1.03 km
Pioneer Park Public School
Elementary: Public
0.42 km
St Kateri Tekakwitha Catholic Elementary School
Elementary: Catholic
0.47 km
Brigadoon Public School
Elementary: Public
1.58 km
J W Gerth Public School
Elementary: Public
1.72 km
Rosemount - U Turn School
Secondary: Public
7.20 km
Eastwood Collegiate Institute
Secondary: Public
4.76 km
Huron Heights Secondary School
Secondary: Public
1.48 km
Grand River Collegiate Institute
Secondary: Public
6.68 km
St Mary's High School
Secondary: Catholic
2.94 km
Cameron Heights Collegiate Institute
Secondary: Public
5.88 km







