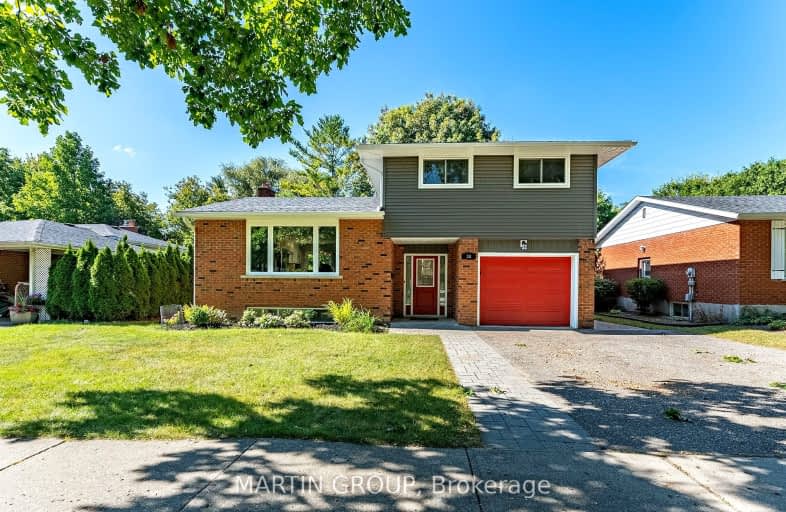
Car-Dependent
- Most errands require a car.
Some Transit
- Most errands require a car.
Somewhat Bikeable
- Most errands require a car.

Groh Public School
Elementary: PublicSt Timothy Catholic Elementary School
Elementary: CatholicPioneer Park Public School
Elementary: PublicSt Kateri Tekakwitha Catholic Elementary School
Elementary: CatholicBrigadoon Public School
Elementary: PublicJ W Gerth Public School
Elementary: PublicRosemount - U Turn School
Secondary: PublicEastwood Collegiate Institute
Secondary: PublicHuron Heights Secondary School
Secondary: PublicGrand River Collegiate Institute
Secondary: PublicSt Mary's High School
Secondary: CatholicCameron Heights Collegiate Institute
Secondary: Public-
Banffshire Park
Banffshire St, Kitchener ON 1.75km -
Sophia Park
Kitchener ON 2.87km -
Seabrook Park
Kitchener ON N2R 0E7 3.35km
-
Scotiabank
601 Doon Village Rd (Millwood Cr), Kitchener ON N2P 1T6 0.81km -
TD Canada Trust ATM
123 Pioneer Dr, Kitchener ON N2P 2A3 1.69km -
TD Bank Financial Group
300 Bleams Rd, Kitchener ON N2E 2N1 2.22km









