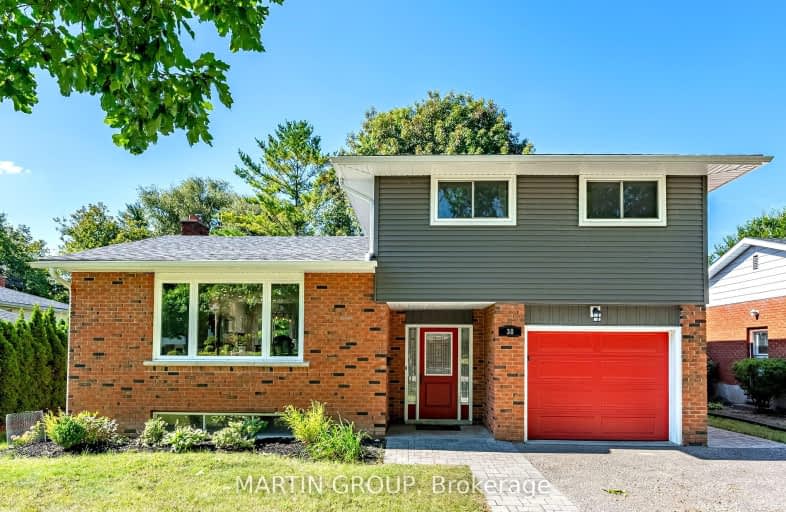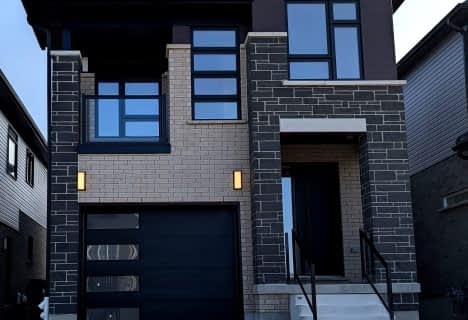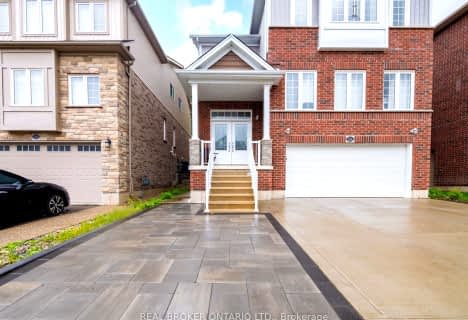
Video Tour
Car-Dependent
- Most errands require a car.
34
/100
Some Transit
- Most errands require a car.
43
/100
Somewhat Bikeable
- Most errands require a car.
41
/100

Groh Public School
Elementary: Public
2.39 km
St Timothy Catholic Elementary School
Elementary: Catholic
1.11 km
Pioneer Park Public School
Elementary: Public
0.92 km
St Kateri Tekakwitha Catholic Elementary School
Elementary: Catholic
0.29 km
Brigadoon Public School
Elementary: Public
0.85 km
J W Gerth Public School
Elementary: Public
1.38 km
Rosemount - U Turn School
Secondary: Public
7.85 km
Eastwood Collegiate Institute
Secondary: Public
5.37 km
Huron Heights Secondary School
Secondary: Public
1.19 km
Grand River Collegiate Institute
Secondary: Public
7.39 km
St Mary's High School
Secondary: Catholic
3.38 km
Cameron Heights Collegiate Institute
Secondary: Public
6.36 km
-
Banffshire Park
Banffshire St, Kitchener ON 1.75km -
Sophia Park
Kitchener ON 2.87km -
Seabrook Park
Kitchener ON N2R 0E7 3.35km
-
Scotiabank
601 Doon Village Rd (Millwood Cr), Kitchener ON N2P 1T6 0.81km -
TD Canada Trust ATM
123 Pioneer Dr, Kitchener ON N2P 2A3 1.69km -
TD Bank Financial Group
300 Bleams Rd, Kitchener ON N2E 2N1 2.22km












