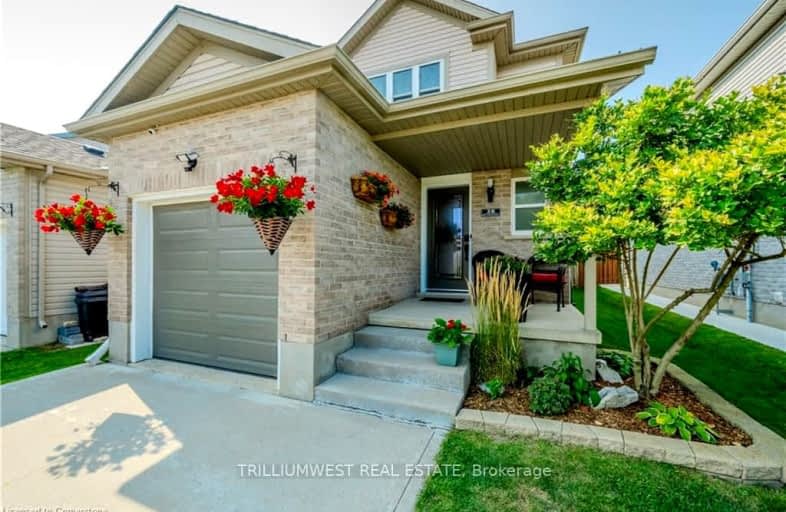Car-Dependent
- Most errands require a car.
44
/100
Some Transit
- Most errands require a car.
32
/100
Somewhat Bikeable
- Most errands require a car.
35
/100

Meadowlane Public School
Elementary: Public
2.14 km
St Paul Catholic Elementary School
Elementary: Catholic
2.64 km
Laurentian Public School
Elementary: Public
1.96 km
John Sweeney Catholic Elementary School
Elementary: Catholic
2.27 km
Williamsburg Public School
Elementary: Public
0.87 km
W.T. Townshend Public School
Elementary: Public
0.53 km
Forest Heights Collegiate Institute
Secondary: Public
2.70 km
Kitchener Waterloo Collegiate and Vocational School
Secondary: Public
6.02 km
Resurrection Catholic Secondary School
Secondary: Catholic
5.06 km
Huron Heights Secondary School
Secondary: Public
3.99 km
St Mary's High School
Secondary: Catholic
4.16 km
Cameron Heights Collegiate Institute
Secondary: Public
5.49 km
-
Voisin Park
194 Activa Ave (Max Becker Dr.), Kitchener ON 0.57km -
Windale Park
Kitchener ON N2E 3H4 2.12km -
Cloverdale Park
2.45km
-
CIBC
1188 Fischer-Hallman Rd (at Westmount Rd E), Kitchener ON N2E 0B7 1.39km -
BMO Bank of Montreal
421 Greenbrook Dr, Kitchener ON N2M 4K1 2.69km -
BMO Bank of Montreal
795 Ottawa St S (at Strasburg Rd), Kitchener ON N2E 0A5 3.09km














