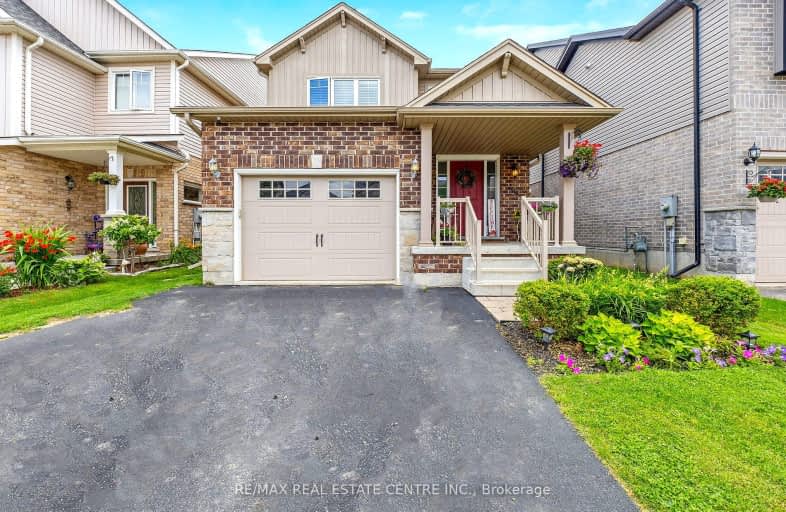Car-Dependent
- Almost all errands require a car.
12
/100
Some Transit
- Most errands require a car.
33
/100
Somewhat Bikeable
- Most errands require a car.
35
/100

St Gregory Catholic Elementary School
Elementary: Catholic
1.53 km
Blair Road Public School
Elementary: Public
2.37 km
St Andrew's Public School
Elementary: Public
1.99 km
St Augustine Catholic Elementary School
Elementary: Catholic
1.87 km
Highland Public School
Elementary: Public
1.47 km
Tait Street Public School
Elementary: Public
2.49 km
Southwood Secondary School
Secondary: Public
0.86 km
Glenview Park Secondary School
Secondary: Public
3.23 km
Galt Collegiate and Vocational Institute
Secondary: Public
2.66 km
Monsignor Doyle Catholic Secondary School
Secondary: Catholic
4.15 km
Preston High School
Secondary: Public
4.36 km
St Benedict Catholic Secondary School
Secondary: Catholic
5.45 km
-
Studiman Park
Waterloo ON 3.26km -
Riverside Park
147 King St W (Eagle St. S.), Cambridge ON N3H 1B5 5.35km -
Mill Race Park
36 Water St N (At Park Hill Rd), Cambridge ON N1R 3B1 5.39km
-
CIBC
11 Main St, Cambridge ON N1R 1V5 2.44km -
President's Choice Financial ATM
137 Water St N, Cambridge ON N1R 3B8 2.66km -
CIBC
75 Dundas St N (Main Street), Cambridge ON N1R 6G5 4.37km














