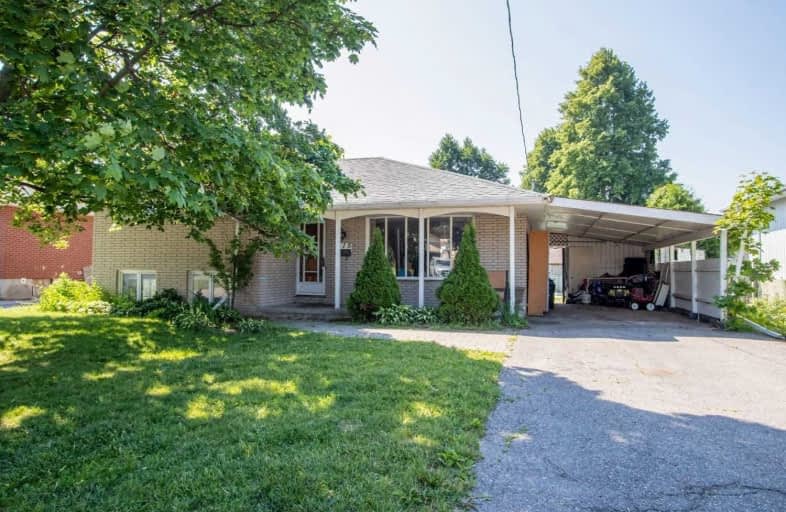
Central Public School
Elementary: Public
1.71 km
Vincent Massey Public School
Elementary: Public
0.97 km
Waverley Public School
Elementary: Public
1.43 km
John M James School
Elementary: Public
2.22 km
St. Joseph Catholic Elementary School
Elementary: Catholic
0.18 km
Duke of Cambridge Public School
Elementary: Public
1.16 km
Centre for Individual Studies
Secondary: Public
2.60 km
Clarke High School
Secondary: Public
7.23 km
Holy Trinity Catholic Secondary School
Secondary: Catholic
7.95 km
Clarington Central Secondary School
Secondary: Public
2.99 km
Bowmanville High School
Secondary: Public
1.28 km
St. Stephen Catholic Secondary School
Secondary: Catholic
3.40 km





