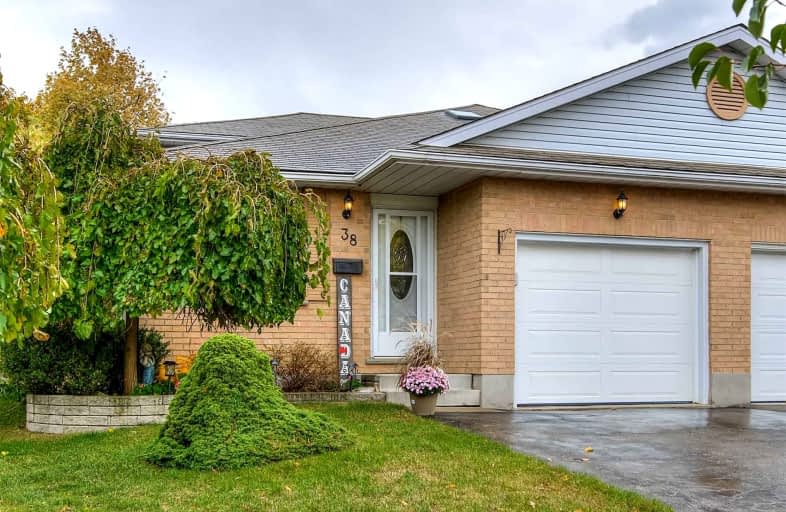
Trillium Public School
Elementary: Public
1.65 km
Monsignor Haller Catholic Elementary School
Elementary: Catholic
1.73 km
Blessed Sacrament Catholic Elementary School
Elementary: Catholic
0.86 km
ÉÉC Cardinal-Léger
Elementary: Catholic
0.94 km
Glencairn Public School
Elementary: Public
0.82 km
Williamsburg Public School
Elementary: Public
0.94 km
Forest Heights Collegiate Institute
Secondary: Public
3.44 km
Kitchener Waterloo Collegiate and Vocational School
Secondary: Public
5.99 km
Eastwood Collegiate Institute
Secondary: Public
4.80 km
Huron Heights Secondary School
Secondary: Public
2.31 km
St Mary's High School
Secondary: Catholic
2.60 km
Cameron Heights Collegiate Institute
Secondary: Public
4.73 km














