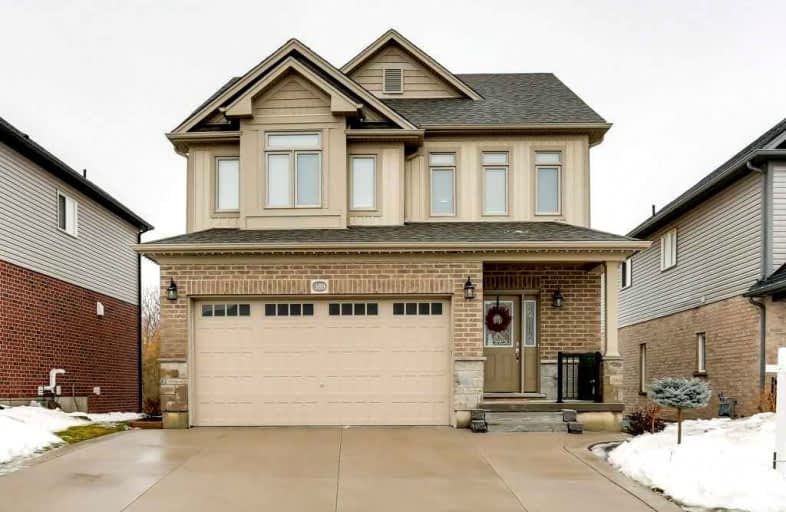
Video Tour

Blessed Sacrament Catholic Elementary School
Elementary: Catholic
1.63 km
ÉÉC Cardinal-Léger
Elementary: Catholic
1.68 km
Country Hills Public School
Elementary: Public
2.55 km
Glencairn Public School
Elementary: Public
2.17 km
John Sweeney Catholic Elementary School
Elementary: Catholic
1.67 km
Jean Steckle Public School
Elementary: Public
0.54 km
Forest Heights Collegiate Institute
Secondary: Public
4.91 km
Kitchener Waterloo Collegiate and Vocational School
Secondary: Public
7.37 km
Eastwood Collegiate Institute
Secondary: Public
5.53 km
Huron Heights Secondary School
Secondary: Public
1.27 km
St Mary's High School
Secondary: Catholic
3.17 km
Cameron Heights Collegiate Institute
Secondary: Public
5.84 km













