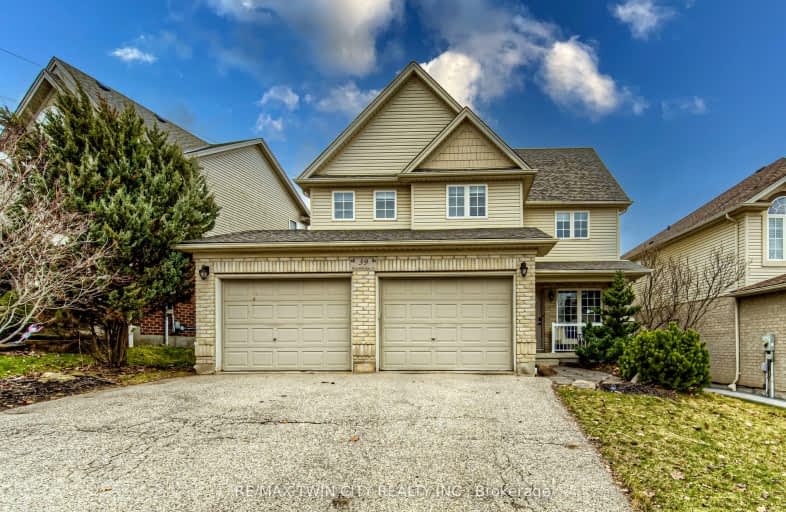Car-Dependent
- Almost all errands require a car.
6
/100
Some Transit
- Most errands require a car.
25
/100
Somewhat Bikeable
- Almost all errands require a car.
23
/100

Groh Public School
Elementary: Public
1.83 km
St Timothy Catholic Elementary School
Elementary: Catholic
1.87 km
Pioneer Park Public School
Elementary: Public
1.99 km
St Kateri Tekakwitha Catholic Elementary School
Elementary: Catholic
1.41 km
Brigadoon Public School
Elementary: Public
0.31 km
J W Gerth Public School
Elementary: Public
1.49 km
Forest Heights Collegiate Institute
Secondary: Public
7.12 km
Eastwood Collegiate Institute
Secondary: Public
6.41 km
Huron Heights Secondary School
Secondary: Public
1.60 km
Grand River Collegiate Institute
Secondary: Public
8.52 km
St Mary's High School
Secondary: Catholic
4.27 km
Cameron Heights Collegiate Institute
Secondary: Public
7.26 km
-
Banffshire Park
Banffshire St, Kitchener ON 1.29km -
Toronto Island Park
Toronto ON 1.51km -
Millwood Park
Kitchener ON 1.64km
-
Scotiabank
601 Doon Village Rd (Millwood Cr), Kitchener ON N2P 1T6 1.95km -
TD Bank Financial Group
123 Pioneer Dr, Kitchener ON N2P 2A3 2.45km -
TD Bank Financial Group
10 Manitou Dr, Kitchener ON N2C 2N3 4.08km














