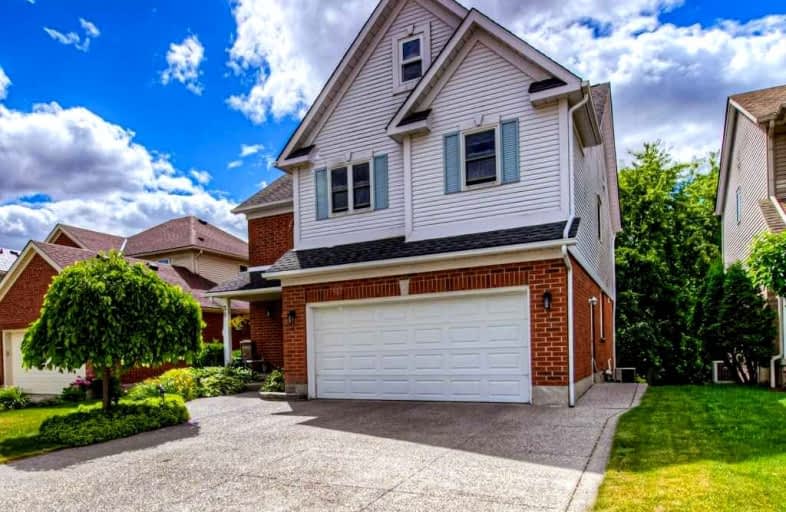
St Mark Catholic Elementary School
Elementary: Catholic
1.16 km
Meadowlane Public School
Elementary: Public
1.49 km
John Darling Public School
Elementary: Public
1.42 km
St Dominic Savio Catholic Elementary School
Elementary: Catholic
0.47 km
Westheights Public School
Elementary: Public
1.24 km
Sandhills Public School
Elementary: Public
0.62 km
St David Catholic Secondary School
Secondary: Catholic
6.01 km
Forest Heights Collegiate Institute
Secondary: Public
1.29 km
Kitchener Waterloo Collegiate and Vocational School
Secondary: Public
3.60 km
Waterloo Collegiate Institute
Secondary: Public
5.48 km
Resurrection Catholic Secondary School
Secondary: Catholic
1.43 km
Cameron Heights Collegiate Institute
Secondary: Public
4.71 km














