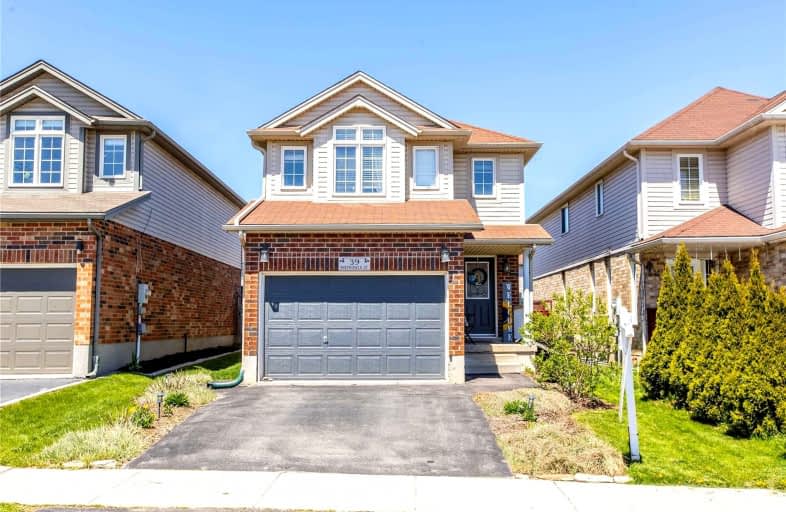
Trillium Public School
Elementary: Public
2.15 km
Glencairn Public School
Elementary: Public
1.83 km
Laurentian Public School
Elementary: Public
1.86 km
John Sweeney Catholic Elementary School
Elementary: Catholic
2.02 km
Williamsburg Public School
Elementary: Public
0.54 km
W.T. Townshend Public School
Elementary: Public
0.74 km
Forest Heights Collegiate Institute
Secondary: Public
2.87 km
Kitchener Waterloo Collegiate and Vocational School
Secondary: Public
6.07 km
Resurrection Catholic Secondary School
Secondary: Catholic
5.31 km
Huron Heights Secondary School
Secondary: Public
3.62 km
St Mary's High School
Secondary: Catholic
3.88 km
Cameron Heights Collegiate Institute
Secondary: Public
5.39 km














