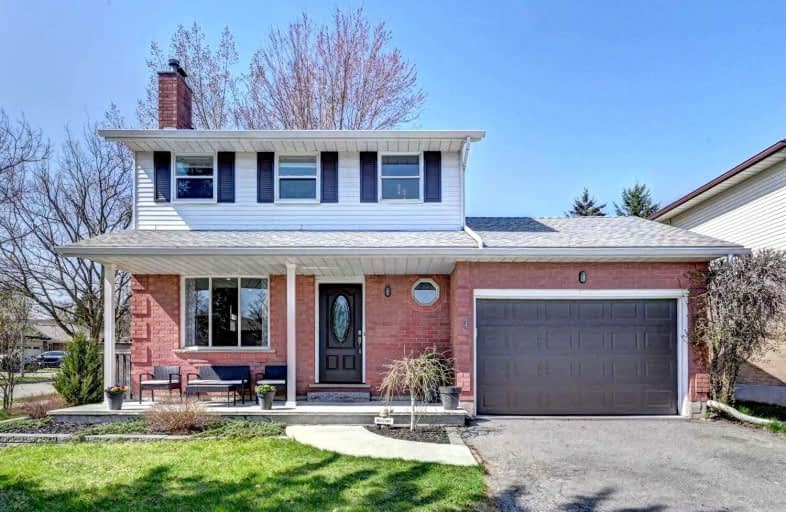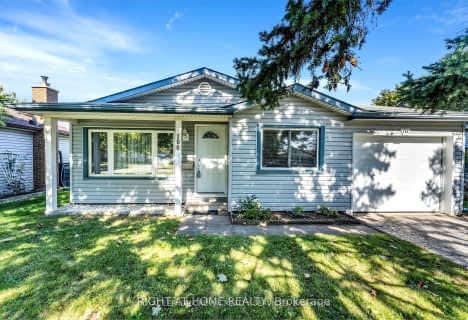
St Timothy Catholic Elementary School
Elementary: Catholic
1.63 km
Country Hills Public School
Elementary: Public
2.17 km
Pioneer Park Public School
Elementary: Public
1.15 km
St Kateri Tekakwitha Catholic Elementary School
Elementary: Catholic
0.72 km
Brigadoon Public School
Elementary: Public
1.38 km
J W Gerth Public School
Elementary: Public
2.06 km
Rosemount - U Turn School
Secondary: Public
7.30 km
Eastwood Collegiate Institute
Secondary: Public
4.80 km
Huron Heights Secondary School
Secondary: Public
0.73 km
Grand River Collegiate Institute
Secondary: Public
6.96 km
St Mary's High School
Secondary: Catholic
2.72 km
Cameron Heights Collegiate Institute
Secondary: Public
5.71 km








