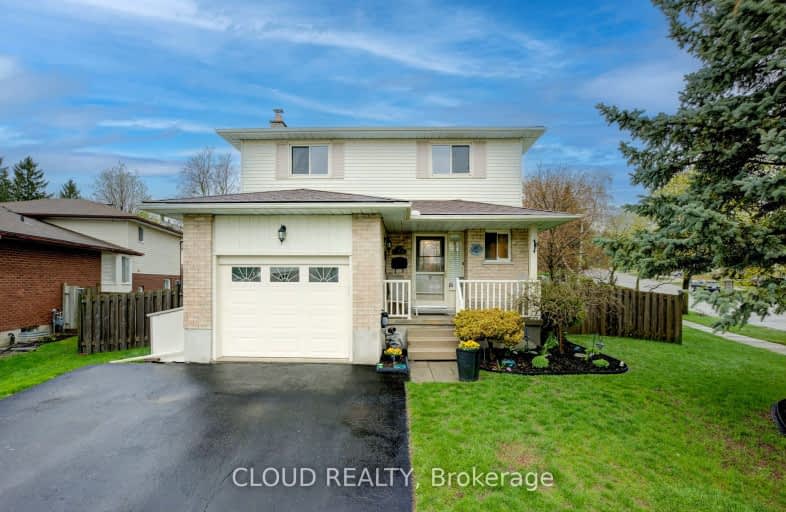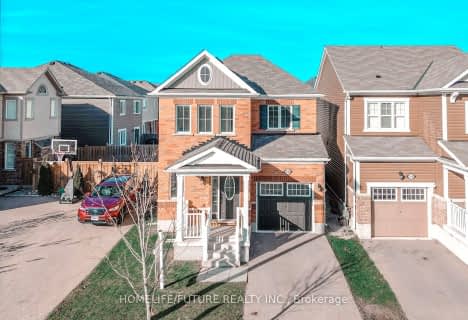Car-Dependent
- Almost all errands require a car.
16
/100
Some Transit
- Most errands require a car.
46
/100
Somewhat Bikeable
- Most errands require a car.
41
/100

Alpine Public School
Elementary: Public
1.50 km
Blessed Sacrament Catholic Elementary School
Elementary: Catholic
0.31 km
Our Lady of Grace Catholic Elementary School
Elementary: Catholic
1.52 km
ÉÉC Cardinal-Léger
Elementary: Catholic
0.27 km
Country Hills Public School
Elementary: Public
1.10 km
Glencairn Public School
Elementary: Public
1.09 km
Forest Heights Collegiate Institute
Secondary: Public
4.03 km
Kitchener Waterloo Collegiate and Vocational School
Secondary: Public
5.96 km
Eastwood Collegiate Institute
Secondary: Public
3.99 km
Huron Heights Secondary School
Secondary: Public
1.68 km
St Mary's High School
Secondary: Catholic
1.66 km
Cameron Heights Collegiate Institute
Secondary: Public
4.28 km
-
McLennan Park
902 Ottawa St S (Strasburg Rd.), Kitchener ON N2E 1T4 1.32km -
Alpine Park
Kingswood Dr, Kitchener ON N2E 1N1 1.64km -
Toronto Island Park
Toronto ON 1.96km
-
CIBC
1188 Fischer-Hallman Rd (at Westmount Rd E), Kitchener ON N2E 0B7 1.55km -
Libro Financial Group
1170 Fischer Hallman Rd (Westmount), Kitchener ON N2E 3Z3 1.7km -
BMO Bank of Montreal
795 Ottawa St S (at Strasburg Rd), Kitchener ON N2E 0A5 1.91km














