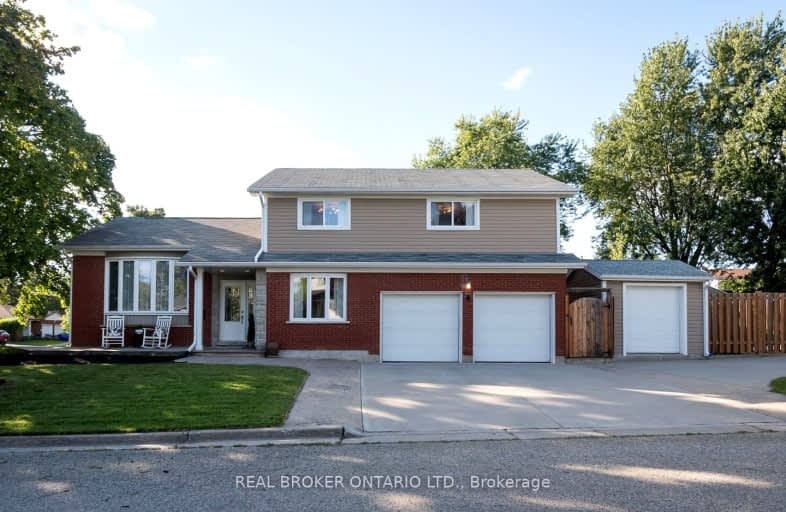
Video Tour
Somewhat Walkable
- Some errands can be accomplished on foot.
53
/100
Some Transit
- Most errands require a car.
48
/100
Somewhat Bikeable
- Most errands require a car.
48
/100

St Mark Catholic Elementary School
Elementary: Catholic
0.81 km
Meadowlane Public School
Elementary: Public
0.56 km
St Paul Catholic Elementary School
Elementary: Catholic
0.58 km
Southridge Public School
Elementary: Public
0.89 km
Westheights Public School
Elementary: Public
1.17 km
Forest Hill Public School
Elementary: Public
1.31 km
Forest Heights Collegiate Institute
Secondary: Public
0.46 km
Kitchener Waterloo Collegiate and Vocational School
Secondary: Public
3.92 km
Bluevale Collegiate Institute
Secondary: Public
6.20 km
Resurrection Catholic Secondary School
Secondary: Catholic
3.02 km
St Mary's High School
Secondary: Catholic
4.14 km
Cameron Heights Collegiate Institute
Secondary: Public
4.08 km
-
Lynnvalley Park
Kitchener ON 1.05km -
Foxglove Park
Foxglove Cr and Windflower Dr, Kitchener ON 1.06km -
Fox Glove Park
Fox glove, Kitchener ON 1.13km
-
TD Bank Financial Group
875 Highland Rd W (at Fischer Hallman Rd), Kitchener ON N2N 2Y2 0.88km -
BMO Bank of Montreal
875 Highland Rd W (at Fischer Hallman Rd), Kitchener ON N2N 2Y2 0.97km -
RBC Royal Bank
715 Fischer-Hallman Rd (at Ottawa), Kitchener ON N2E 4E9 1.13km













