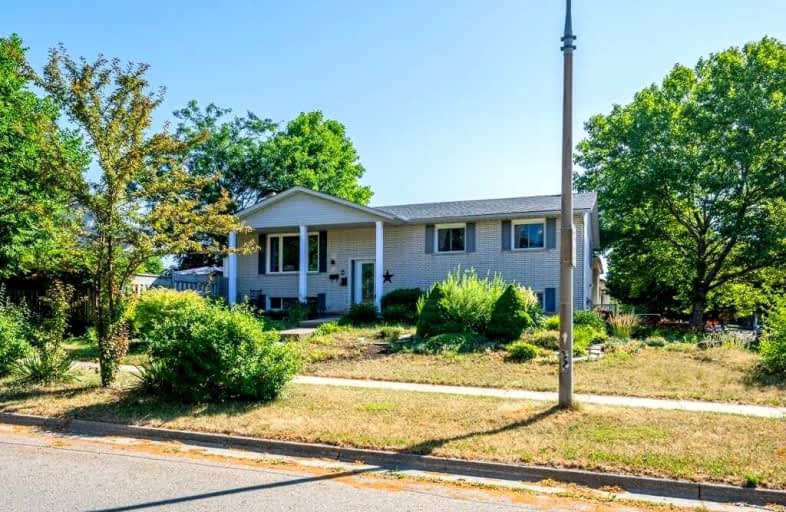
Groh Public School
Elementary: Public
2.04 km
St Timothy Catholic Elementary School
Elementary: Catholic
0.38 km
Pioneer Park Public School
Elementary: Public
0.69 km
St Kateri Tekakwitha Catholic Elementary School
Elementary: Catholic
0.64 km
Brigadoon Public School
Elementary: Public
1.20 km
J W Gerth Public School
Elementary: Public
0.82 km
ÉSC Père-René-de-Galinée
Secondary: Catholic
6.20 km
Eastwood Collegiate Institute
Secondary: Public
5.62 km
Huron Heights Secondary School
Secondary: Public
1.95 km
Grand River Collegiate Institute
Secondary: Public
7.41 km
St Mary's High School
Secondary: Catholic
3.84 km
Cameron Heights Collegiate Institute
Secondary: Public
6.77 km








