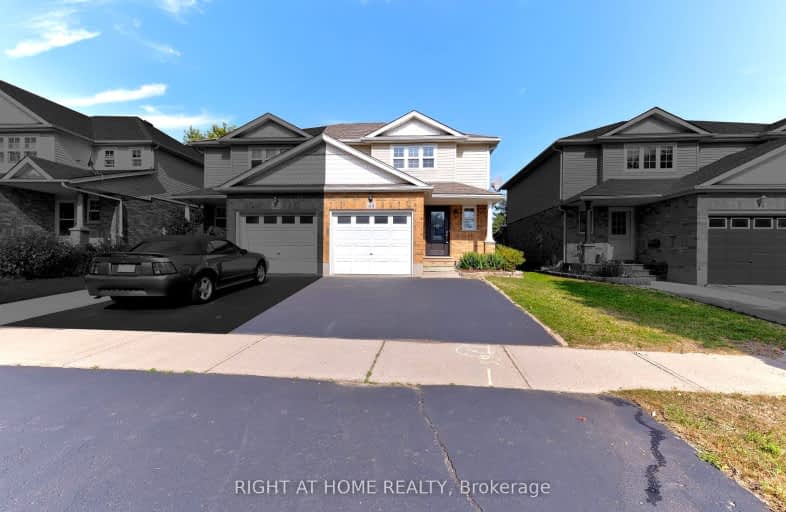Somewhat Walkable
- Some errands can be accomplished on foot.
Some Transit
- Most errands require a car.
Somewhat Bikeable
- Most errands require a car.

St Mark Catholic Elementary School
Elementary: CatholicMeadowlane Public School
Elementary: PublicSt Paul Catholic Elementary School
Elementary: CatholicLaurentian Public School
Elementary: PublicWilliamsburg Public School
Elementary: PublicW.T. Townshend Public School
Elementary: PublicForest Heights Collegiate Institute
Secondary: PublicKitchener Waterloo Collegiate and Vocational School
Secondary: PublicResurrection Catholic Secondary School
Secondary: CatholicHuron Heights Secondary School
Secondary: PublicSt Mary's High School
Secondary: CatholicCameron Heights Collegiate Institute
Secondary: Public-
Voisin Park
194 Activa Ave (Max Becker Dr.), Kitchener ON 0.65km -
Windale Park
Kitchener ON N2E 3H4 1.2km -
Cloverdale Park
1.32km
-
BMO Bank of Montreal
421 Greenbrook Dr, Kitchener ON N2M 4K1 1.66km -
CIBC
1188 Fischer-Hallman Rd (at Westmount Rd E), Kitchener ON N2E 0B7 1.67km -
TD Bank Financial Group
875 Highland Rd W (at Fischer Hallman Rd), Kitchener ON N2N 2Y2 1.96km
- 3 bath
- 4 bed
- 1500 sqft
UPPER-505 BRIDLEWREATH Court, Kitchener, Ontario • N2E 3V6 • Kitchener














