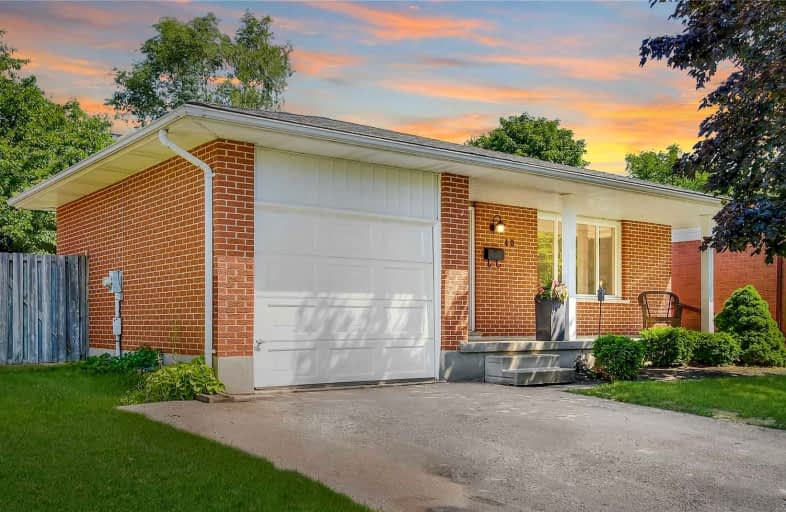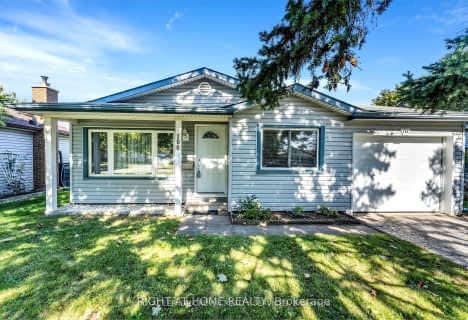
St Timothy Catholic Elementary School
Elementary: Catholic
1.22 km
Country Hills Public School
Elementary: Public
2.41 km
Pioneer Park Public School
Elementary: Public
0.71 km
St Kateri Tekakwitha Catholic Elementary School
Elementary: Catholic
0.38 km
Brigadoon Public School
Elementary: Public
1.37 km
J W Gerth Public School
Elementary: Public
1.76 km
Rosemount - U Turn School
Secondary: Public
7.32 km
Eastwood Collegiate Institute
Secondary: Public
4.85 km
Huron Heights Secondary School
Secondary: Public
1.16 km
Grand River Collegiate Institute
Secondary: Public
6.87 km
St Mary's High School
Secondary: Catholic
2.90 km
Cameron Heights Collegiate Institute
Secondary: Public
5.88 km







