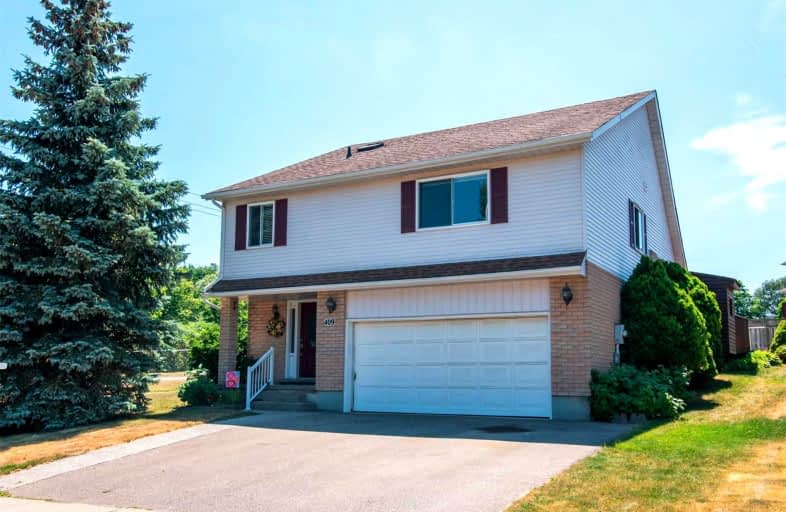
Mackenzie King Public School
Elementary: Public
1.68 km
Canadian Martyrs Catholic Elementary School
Elementary: Catholic
1.42 km
Crestview Public School
Elementary: Public
1.29 km
Stanley Park Public School
Elementary: Public
1.74 km
Lackner Woods Public School
Elementary: Public
1.20 km
Saint John Paul II Catholic Elementary School
Elementary: Catholic
1.91 km
Rosemount - U Turn School
Secondary: Public
2.40 km
ÉSC Père-René-de-Galinée
Secondary: Catholic
5.52 km
Eastwood Collegiate Institute
Secondary: Public
3.56 km
Grand River Collegiate Institute
Secondary: Public
0.86 km
St Mary's High School
Secondary: Catholic
5.70 km
Cameron Heights Collegiate Institute
Secondary: Public
4.69 km













