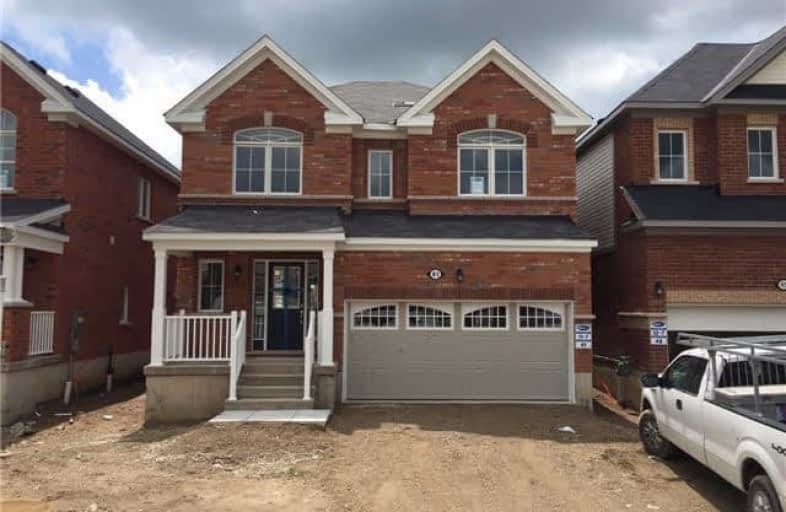Sold on Oct 17, 2017
Note: Property is not currently for sale or for rent.

-
Type: Detached
-
Style: 2-Storey
-
Lot Size: 36.64 x 100.72 Feet
-
Age: No Data
-
Days on Site: 66 Days
-
Added: Sep 07, 2019 (2 months on market)
-
Updated:
-
Last Checked: 1 month ago
-
MLS®#: X3898116
-
Listed By: Homelife/future realty inc., brokerage
Fully Brick Brand New Detached House A Very Quite Neighborhood. Be The First To Live In This House. Built By Award Winning Mattamy Home With Four Good Sized Bedrooms. Upgraded Modern Kitchen With Eat In Breakfast Area. Spacious Great Room, Master Bedroom With Ensuite Standing Shower. Bathtub & Walk In Closet.
Extras
Included All Brand New S/S Appliances Fridge, Dishwasher, Stove, Washer & Dryer. Covered Under Full Warranty. Hwt Is Rental.**Property Tax Not Assessed***
Property Details
Facts for 41 Parkglen Street, Kitchener
Status
Days on Market: 66
Last Status: Sold
Sold Date: Oct 17, 2017
Closed Date: Dec 20, 2017
Expiry Date: Dec 31, 2017
Sold Price: $630,000
Unavailable Date: Oct 17, 2017
Input Date: Aug 12, 2017
Property
Status: Sale
Property Type: Detached
Style: 2-Storey
Area: Kitchener
Availability Date: Iimmediate
Inside
Bedrooms: 4
Bathrooms: 3
Kitchens: 1
Rooms: 9
Den/Family Room: No
Air Conditioning: None
Fireplace: No
Washrooms: 3
Utilities
Electricity: Available
Gas: Available
Cable: Available
Telephone: Available
Building
Basement: Full
Heat Type: Forced Air
Heat Source: Gas
Exterior: Brick
Water Supply: Municipal
Special Designation: Unknown
Parking
Driveway: Private
Garage Spaces: 2
Garage Type: Detached
Covered Parking Spaces: 4
Total Parking Spaces: 6
Fees
Tax Year: 2017
Tax Legal Description: Lott 11 Plan 58M594
Land
Cross Street: Seabrook Dr & Fisher
Municipality District: Kitchener
Fronting On: North
Pool: None
Sewer: Sewers
Lot Depth: 100.72 Feet
Lot Frontage: 36.64 Feet
Waterfront: None
Rooms
Room details for 41 Parkglen Street, Kitchener
| Type | Dimensions | Description |
|---|---|---|
| Kitchen Main | 3.61 x 3.66 | Ceramic Floor, Granite Counter |
| Breakfast Main | 3.66 x 3.66 | Ceramic Floor, Large Window, Combined W/Kitchen |
| Great Rm Main | 3.96 x 4.94 | Hardwood Floor, Fireplace, Open Concept |
| Dining Main | 3.41 x 4.05 | Hardwood Floor, Open Concept |
| Den Main | 1.40 x 2.11 | Hardwood Floor, Open Concept |
| Foyer Main | - | |
| Family 2nd | 5.16 x 3.38 | Broadloom, Vaulted Ceiling, Open Concept |
| Master 2nd | 3.57 x 5.46 | Broadloom, 5 Pc Ensuite, W/I Closet |
| 2nd Br 2nd | 3.29 x 2.93 | Broadloom, Vaulted Ceiling, Window |
| 3rd Br 2nd | 3.11 x 3.00 | Broadloom, Double Closet, Window |
| 4th Br 2nd | 3.11 x 3.00 | Broadloom, Double Closet, Window |
| Laundry 2nd | - | Open Concept |
| XXXXXXXX | XXX XX, XXXX |
XXXX XXX XXXX |
$XXX,XXX |
| XXX XX, XXXX |
XXXXXX XXX XXXX |
$XXX,XXX | |
| XXXXXXXX | XXX XX, XXXX |
XXXXXXXX XXX XXXX |
|
| XXX XX, XXXX |
XXXXXX XXX XXXX |
$X,XXX |
| XXXXXXXX XXXX | XXX XX, XXXX | $630,000 XXX XXXX |
| XXXXXXXX XXXXXX | XXX XX, XXXX | $649,000 XXX XXXX |
| XXXXXXXX XXXXXXXX | XXX XX, XXXX | XXX XXXX |
| XXXXXXXX XXXXXX | XXX XX, XXXX | $2,050 XXX XXXX |

Blessed Sacrament Catholic Elementary School
Elementary: CatholicGlencairn Public School
Elementary: PublicJohn Sweeney Catholic Elementary School
Elementary: CatholicWilliamsburg Public School
Elementary: PublicW.T. Townshend Public School
Elementary: PublicJean Steckle Public School
Elementary: PublicForest Heights Collegiate Institute
Secondary: PublicKitchener Waterloo Collegiate and Vocational School
Secondary: PublicEastwood Collegiate Institute
Secondary: PublicHuron Heights Secondary School
Secondary: PublicSt Mary's High School
Secondary: CatholicCameron Heights Collegiate Institute
Secondary: Public

