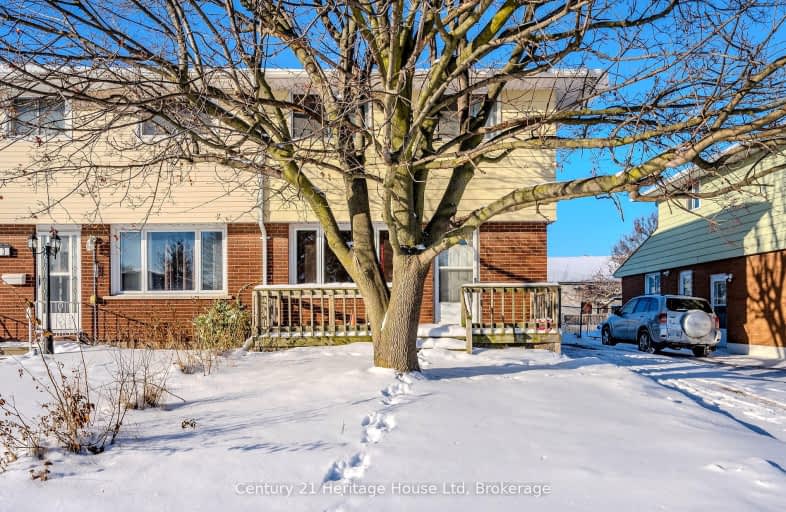Somewhat Walkable
- Some errands can be accomplished on foot.
66
/100
Good Transit
- Some errands can be accomplished by public transportation.
50
/100
Very Bikeable
- Most errands can be accomplished on bike.
70
/100

Trillium Public School
Elementary: Public
1.18 km
Monsignor Haller Catholic Elementary School
Elementary: Catholic
0.85 km
St Bernadette Catholic Elementary School
Elementary: Catholic
1.37 km
Queen Elizabeth Public School
Elementary: Public
0.82 km
Alpine Public School
Elementary: Public
0.47 km
Our Lady of Grace Catholic Elementary School
Elementary: Catholic
0.62 km
Forest Heights Collegiate Institute
Secondary: Public
3.06 km
Kitchener Waterloo Collegiate and Vocational School
Secondary: Public
4.10 km
Eastwood Collegiate Institute
Secondary: Public
2.62 km
Huron Heights Secondary School
Secondary: Public
3.49 km
St Mary's High School
Secondary: Catholic
1.27 km
Cameron Heights Collegiate Institute
Secondary: Public
2.40 km
-
Alpine Park
Kingswood Dr, Kitchener ON N2E 1N1 0.47km -
Elmsdale Park
Elmsdale Dr, Kitchener ON 0.87km -
Mausser Park
Mauser Ave (At Aspen), Kitchener ON 1.37km
-
BMO Bank of Montreal
795 Ottawa St S (at Strasburg Rd), Kitchener ON N2E 0A5 0.4km -
TD Bank Financial Group
700 Strasburg Rd, Kitchener ON N2E 2M2 1.05km -
Localcoin Bitcoin ATM - Little Short Stop
1450 Block Line Rd (Homer Watson blvd), Kitchener ON N2C 0A5 1.27km



