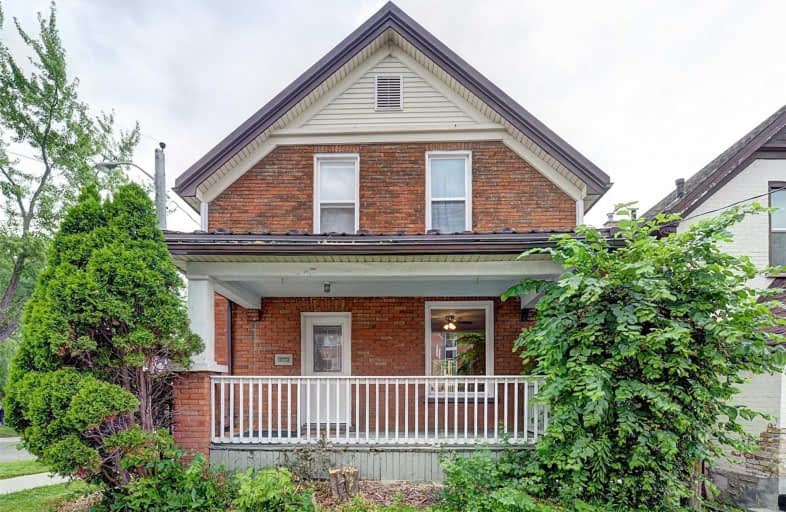
King Edward Public School
Elementary: Public
0.48 km
Westmount Public School
Elementary: Public
0.98 km
St John Catholic Elementary School
Elementary: Catholic
0.72 km
A R Kaufman Public School
Elementary: Public
1.61 km
Elizabeth Ziegler Public School
Elementary: Public
1.08 km
J F Carmichael Public School
Elementary: Public
1.78 km
St David Catholic Secondary School
Secondary: Catholic
3.51 km
Forest Heights Collegiate Institute
Secondary: Public
3.39 km
Kitchener Waterloo Collegiate and Vocational School
Secondary: Public
0.24 km
Bluevale Collegiate Institute
Secondary: Public
2.43 km
Waterloo Collegiate Institute
Secondary: Public
3.08 km
Cameron Heights Collegiate Institute
Secondary: Public
2.67 km









