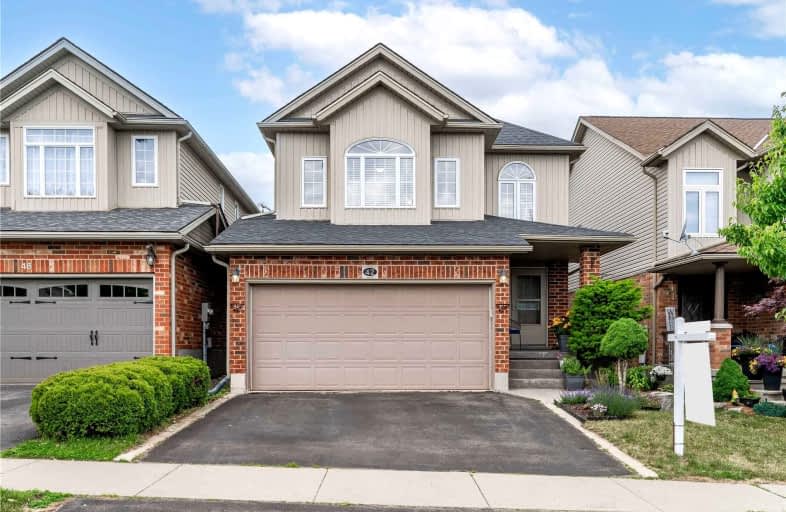
Groh Public School
Elementary: Public
0.60 km
St Timothy Catholic Elementary School
Elementary: Catholic
1.56 km
Pioneer Park Public School
Elementary: Public
2.17 km
Brigadoon Public School
Elementary: Public
1.59 km
Doon Public School
Elementary: Public
1.69 km
J W Gerth Public School
Elementary: Public
0.68 km
ÉSC Père-René-de-Galinée
Secondary: Catholic
6.82 km
Preston High School
Secondary: Public
5.97 km
Eastwood Collegiate Institute
Secondary: Public
7.11 km
Huron Heights Secondary School
Secondary: Public
3.01 km
Grand River Collegiate Institute
Secondary: Public
8.81 km
St Mary's High School
Secondary: Catholic
5.29 km








