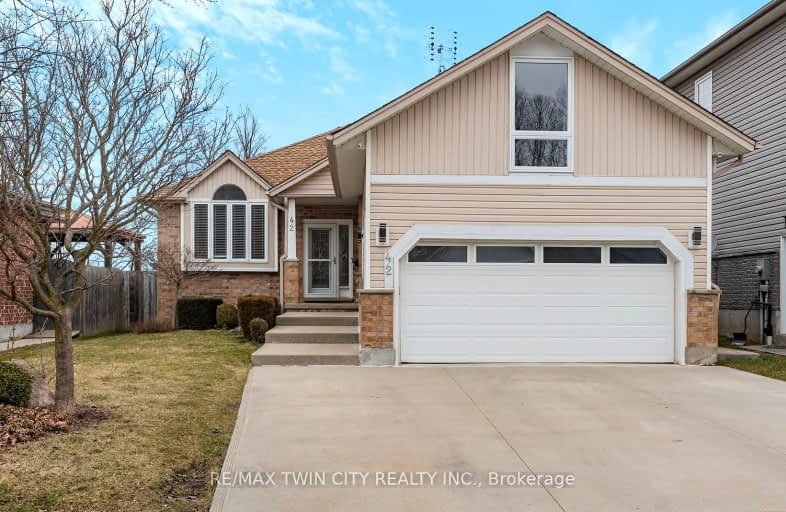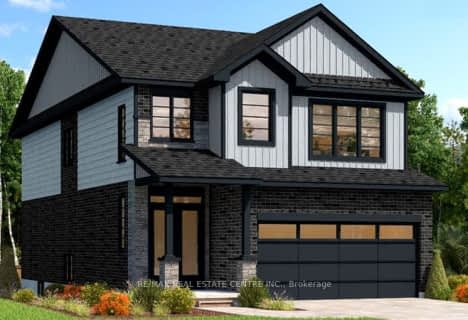Car-Dependent
- Most errands require a car.
Some Transit
- Most errands require a car.
Somewhat Bikeable
- Most errands require a car.

John Darling Public School
Elementary: PublicWestvale Public School
Elementary: PublicDriftwood Park Public School
Elementary: PublicSt Dominic Savio Catholic Elementary School
Elementary: CatholicWestheights Public School
Elementary: PublicSandhills Public School
Elementary: PublicSt David Catholic Secondary School
Secondary: CatholicForest Heights Collegiate Institute
Secondary: PublicKitchener Waterloo Collegiate and Vocational School
Secondary: PublicWaterloo Collegiate Institute
Secondary: PublicResurrection Catholic Secondary School
Secondary: CatholicSir John A Macdonald Secondary School
Secondary: Public-
Timberlane Park
Kitchener ON 1.14km -
Bankside Park
Kitchener ON N2N 3K3 1.8km -
Countrystone Park
Ontario 2.06km
-
Scotiabank
420 the Boardwalk (at Ira Needles Blvd), Waterloo ON N2T 0A6 2.39km -
President's Choice Financial
875 Highland Rd W, Kitchener ON N2N 2Y2 2.68km -
BMO Bank of Montreal
875 Highland Rd W (at Fischer Hallman Rd), Kitchener ON N2N 2Y2 2.72km
- 3 bath
- 5 bed
- 2000 sqft
35 Wildlark Crescent North, Kitchener, Ontario • N2N 3E8 • Kitchener














