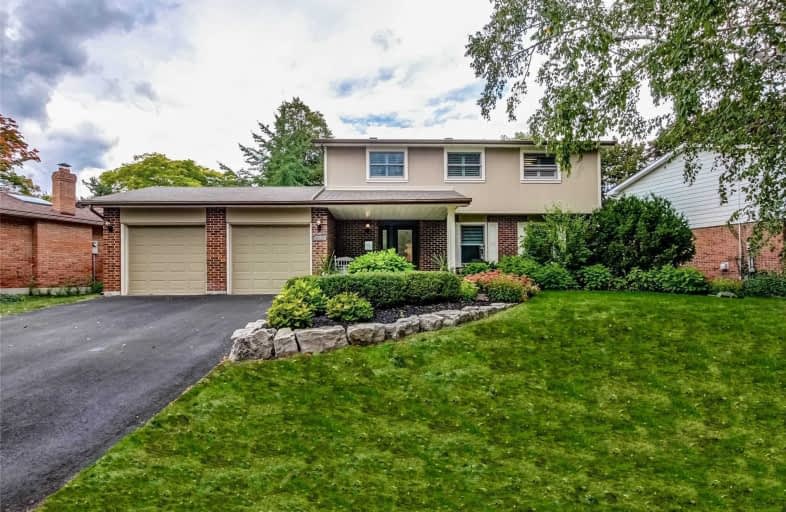Sold on Oct 06, 2020
Note: Property is not currently for sale or for rent.

-
Type: Detached
-
Style: 2-Storey
-
Size: 1500 sqft
-
Lot Size: 80.95 x 116.93 Feet
-
Age: 31-50 years
-
Taxes: $6,742 per year
-
Days on Site: 6 Days
-
Added: Sep 30, 2020 (6 days on market)
-
Updated:
-
Last Checked: 2 months ago
-
MLS®#: W4934853
-
Listed By: Royal lepage real estate services ltd., brokerage
This Beautifully Updated South East Oakville Home Has 4 Spacious Bedrooms, Hardwood Floors, Potlights And California Shutters Throughout. This Home Sits On A Stunning 80'X116' Lot With A Private Backyard Oasis, Great For Entertaining. Perfectly Sized Pool With Waterfall Feature, Including Cabana And Immaculate Landscaping. Located In Some Of The Best School Districts Oakville Has To Offer. Easy Access To Qew,Go,Lake,Dtwn Oakville Shopping & Restaurants.
Extras
Ss Refrigerator,Ss Stove, Ss Dishwasher, Ss Wine Fridge, Ss Microwave. All Electrical Light Fixtures, All Window Coverings, Custom Removable Pool Gate, All Existing Pool Equipment. Exclusions: Dining Room Chandelier.
Property Details
Facts for 2193 Elmhurst Avenue, Oakville
Status
Days on Market: 6
Last Status: Sold
Sold Date: Oct 06, 2020
Closed Date: Jan 22, 2021
Expiry Date: Dec 30, 2020
Sold Price: $1,477,000
Unavailable Date: Oct 06, 2020
Input Date: Sep 30, 2020
Prior LSC: Listing with no contract changes
Property
Status: Sale
Property Type: Detached
Style: 2-Storey
Size (sq ft): 1500
Age: 31-50
Area: Oakville
Community: Eastlake
Availability Date: Tbd 60-90
Inside
Bedrooms: 4
Bedrooms Plus: 1
Bathrooms: 2
Kitchens: 1
Rooms: 7
Den/Family Room: No
Air Conditioning: Central Air
Fireplace: Yes
Laundry Level: Lower
Central Vacuum: N
Washrooms: 2
Building
Basement: Finished
Basement 2: Full
Heat Type: Forced Air
Heat Source: Gas
Exterior: Brick
Exterior: Wood
Elevator: N
UFFI: No
Energy Certificate: N
Green Verification Status: N
Water Supply: Municipal
Physically Handicapped-Equipped: N
Special Designation: Unknown
Other Structures: Garden Shed
Retirement: N
Parking
Driveway: Pvt Double
Garage Spaces: 2
Garage Type: Attached
Covered Parking Spaces: 4
Total Parking Spaces: 6
Fees
Tax Year: 2019
Tax Legal Description: Pcl 144-1, Sec M51 ; Lt 144, Pl M51 ; Oakville
Taxes: $6,742
Highlights
Feature: Fenced Yard
Feature: Library
Feature: Park
Feature: School
Land
Cross Street: Maplegrove/Elmhurst
Municipality District: Oakville
Fronting On: North
Pool: Inground
Sewer: Sewers
Lot Depth: 116.93 Feet
Lot Frontage: 80.95 Feet
Lot Irregularities: 124.77 Ft X 53.52 Ft
Additional Media
- Virtual Tour: https://youriguide.com/2193_elmhurst_ave_oakville_on
Rooms
Room details for 2193 Elmhurst Avenue, Oakville
| Type | Dimensions | Description |
|---|---|---|
| Living Main | 3.48 x 6.11 | Hardwood Floor, Pot Lights, Gas Fireplace |
| Dining Main | 3.61 x 3.65 | Hardwood Floor, California Shutters, O/Looks Backyard |
| Kitchen Main | 3.09 x 6.09 | Stainless Steel Appl, Marble Counter, W/O To Deck |
| Master 2nd | 3.60 x 5.07 | Hardwood Floor, Pot Lights, California Shutters |
| 2nd Br 2nd | 3.38 x 3.72 | Hardwood Floor, California Shutters, Closet |
| 3rd Br 2nd | 3.27 x 3.52 | Hardwood Floor, California Shutters, Closet |
| 4th Br 2nd | 2.92 x 3.17 | Hardwood Floor, California Shutters, Double Closet |
| Rec Lower | 3.32 x 6.70 | Broadloom, Pot Lights |
| Br Lower | 2.49 x 3.65 | Broadloom, Pot Lights, Window |
| XXXXXXXX | XXX XX, XXXX |
XXXX XXX XXXX |
$X,XXX,XXX |
| XXX XX, XXXX |
XXXXXX XXX XXXX |
$X,XXX,XXX | |
| XXXXXXXX | XXX XX, XXXX |
XXXX XXX XXXX |
$X,XXX,XXX |
| XXX XX, XXXX |
XXXXXX XXX XXXX |
$X,XXX,XXX |
| XXXXXXXX XXXX | XXX XX, XXXX | $1,477,000 XXX XXXX |
| XXXXXXXX XXXXXX | XXX XX, XXXX | $1,299,000 XXX XXXX |
| XXXXXXXX XXXX | XXX XX, XXXX | $1,030,000 XXX XXXX |
| XXXXXXXX XXXXXX | XXX XX, XXXX | $1,024,000 XXX XXXX |

St Helen Separate School
Elementary: CatholicNew Central Public School
Elementary: PublicSt Luke Elementary School
Elementary: CatholicSt Vincent's Catholic School
Elementary: CatholicE J James Public School
Elementary: PublicMaple Grove Public School
Elementary: PublicÉcole secondaire Gaétan Gervais
Secondary: PublicClarkson Secondary School
Secondary: PublicIona Secondary School
Secondary: CatholicLorne Park Secondary School
Secondary: PublicOakville Trafalgar High School
Secondary: PublicSt Thomas Aquinas Roman Catholic Secondary School
Secondary: Catholic

