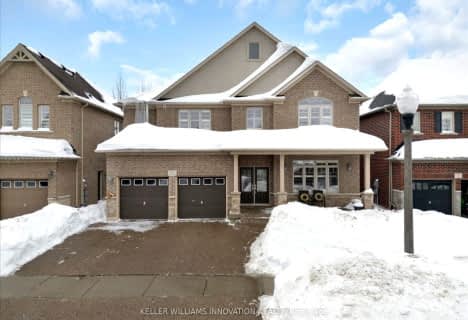
Video Tour
Car-Dependent
- Almost all errands require a car.
10
/100
Minimal Transit
- Almost all errands require a car.
17
/100
Somewhat Bikeable
- Most errands require a car.
33
/100

St Teresa Catholic Elementary School
Elementary: Catholic
3.59 km
Prueter Public School
Elementary: Public
3.62 km
Lexington Public School
Elementary: Public
2.09 km
Sandowne Public School
Elementary: Public
2.89 km
Bridgeport Public School
Elementary: Public
2.02 km
St Matthew Catholic Elementary School
Elementary: Catholic
1.89 km
Rosemount - U Turn School
Secondary: Public
4.07 km
Kitchener Waterloo Collegiate and Vocational School
Secondary: Public
5.58 km
Bluevale Collegiate Institute
Secondary: Public
3.43 km
Eastwood Collegiate Institute
Secondary: Public
6.49 km
Grand River Collegiate Institute
Secondary: Public
5.22 km
Cameron Heights Collegiate Institute
Secondary: Public
5.93 km
-
Auburn Park
316 Auburn Dr, Waterloo ON 1.68km -
Remembrance Day Ceremonies Kitchener
Kitchener ON 2.88km -
KW Humane Society Leash-Free Dog Park
250 Riverbend Rd, Ontario 2.89km
-
TD Bank Financial Group
871 Victoria St N, Kitchener ON N2B 3S4 3.85km -
BMO Bank of Montreal
537 Frederick St, Kitchener ON N2B 2A7 4.26km -
Libro Credit Union
55 Northfield Dr E (Northfield), Waterloo ON N2K 3T6 4.58km




