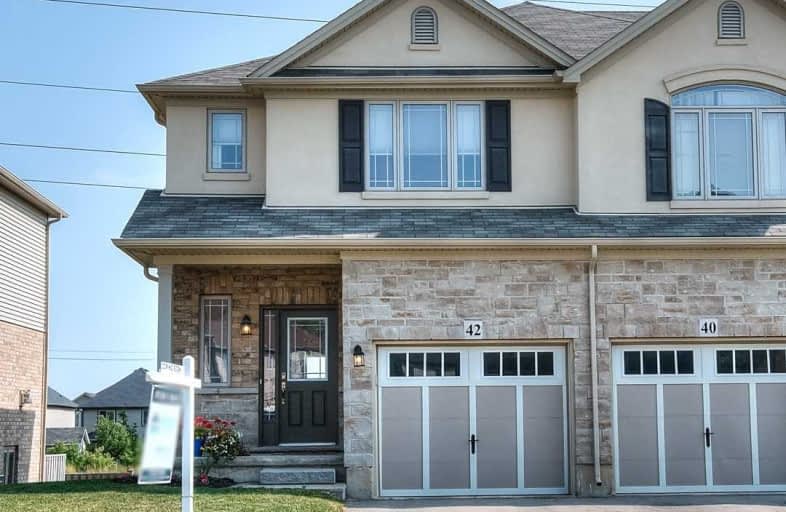Sold on Jul 30, 2019
Note: Property is not currently for sale or for rent.

-
Type: Att/Row/Twnhouse
-
Style: 2-Storey
-
Size: 1500 sqft
-
Lot Size: 28.45 x 108.57 Feet
-
Age: 0-5 years
-
Taxes: $3,807 per year
-
Days on Site: 15 Days
-
Added: Sep 07, 2019 (2 weeks on market)
-
Updated:
-
Last Checked: 3 months ago
-
MLS®#: X4517495
-
Listed By: Shaw realty group inc., brokerage
Welcome Home To 42 Greenwater, Your Stunning End Unit Townhome In Prestigious Doon South! The Second You Walk In You Will Be Impressed With The 9' Ceilings, Wide-Planked Hard Wood Floors, Open Concept Kitchen, Gas Fireplace And Main Floorlaundry! The Main Floor Also Offers A Dining Room, Den, Powder Room And Walkout To Your Deck! Head Upstairs & Find An Additional Loft, 3 Br & 2 Full Ba! The Master Ensuite Is Complete With A Walk In Closet
Extras
Custom Cabinets And A Huge 4Pc Ensuite! The Walkout Basement Is Full Of Natural Light And Is Awaiting Your Imagination And Finishing Touches! Call Today For Your Private Showing!
Property Details
Facts for 42 Greenwater Street, Kitchener
Status
Days on Market: 15
Last Status: Sold
Sold Date: Jul 30, 2019
Closed Date: Sep 05, 2019
Expiry Date: Nov 28, 2019
Sold Price: $514,000
Unavailable Date: Jul 30, 2019
Input Date: Jul 15, 2019
Property
Status: Sale
Property Type: Att/Row/Twnhouse
Style: 2-Storey
Size (sq ft): 1500
Age: 0-5
Area: Kitchener
Availability Date: 30-59 Days
Assessment Amount: $342,750
Assessment Year: 2019
Inside
Bedrooms: 3
Bathrooms: 3
Kitchens: 1
Rooms: 5
Den/Family Room: No
Air Conditioning: Central Air
Fireplace: Yes
Washrooms: 3
Building
Basement: Part Bsmt
Heat Type: Forced Air
Heat Source: Gas
Exterior: Brick
Exterior: Vinyl Siding
Water Supply: Municipal
Special Designation: Unknown
Parking
Driveway: Private
Garage Spaces: 1
Garage Type: Attached
Covered Parking Spaces: 1
Total Parking Spaces: 2
Fees
Tax Year: 2019
Tax Legal Description: Lot 87, Plan 58M570 Subject To An Easement For
Taxes: $3,807
Land
Cross Street: Greenwater X Elmbank
Municipality District: Kitchener
Fronting On: West
Parcel Number: 227251392
Pool: None
Sewer: Sewers
Lot Depth: 108.57 Feet
Lot Frontage: 28.45 Feet
Acres: < .50
Zoning: Residential
Rooms
Room details for 42 Greenwater Street, Kitchener
| Type | Dimensions | Description |
|---|---|---|
| Dining Main | 3.15 x 3.15 | |
| Den Main | 2.13 x 2.64 | |
| Living Main | 3.15 x 5.79 | |
| Kitchen Main | 3.12 x 5.23 | |
| Bathroom Main | 2.34 x 2.13 | 2 Pc Bath |
| Laundry Main | 3.66 x 2.84 | |
| Br Main | 2.95 x 3.61 | |
| Loft 2nd | 3.66 x 2.84 | |
| Bathroom 2nd | - | 4 Pc Bath |
| Br 2nd | 3.66 x 2.84 | |
| Master 2nd | 4.27 x 4.57 | |
| Bathroom 2nd | - | 4 Pc Ensuite |
| XXXXXXXX | XXX XX, XXXX |
XXXX XXX XXXX |
$XXX,XXX |
| XXX XX, XXXX |
XXXXXX XXX XXXX |
$XXX,XXX |
| XXXXXXXX XXXX | XXX XX, XXXX | $514,000 XXX XXXX |
| XXXXXXXX XXXXXX | XXX XX, XXXX | $500,000 XXX XXXX |

Groh Public School
Elementary: PublicSt Timothy Catholic Elementary School
Elementary: CatholicPioneer Park Public School
Elementary: PublicSt Kateri Tekakwitha Catholic Elementary School
Elementary: CatholicBrigadoon Public School
Elementary: PublicJ W Gerth Public School
Elementary: PublicÉSC Père-René-de-Galinée
Secondary: CatholicEastwood Collegiate Institute
Secondary: PublicHuron Heights Secondary School
Secondary: PublicGrand River Collegiate Institute
Secondary: PublicSt Mary's High School
Secondary: CatholicCameron Heights Collegiate Institute
Secondary: Public

