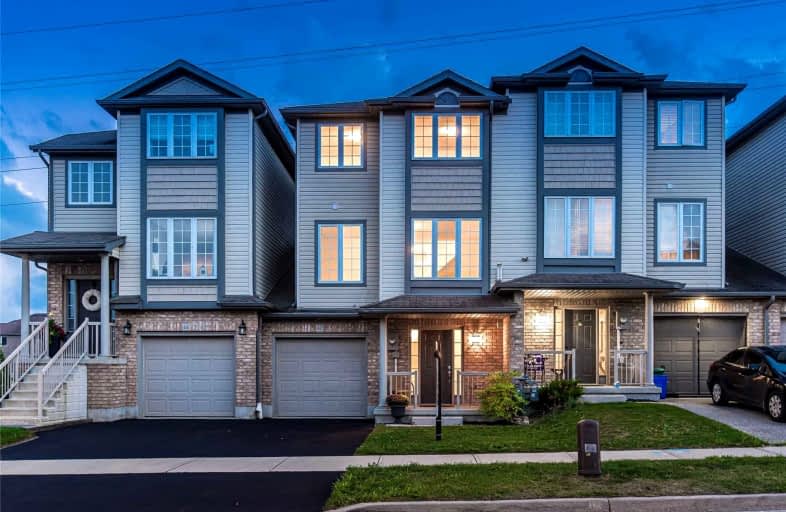Sold on Sep 01, 2021
Note: Property is not currently for sale or for rent.

-
Type: Att/Row/Twnhouse
-
Style: 3-Storey
-
Lot Size: 22 x 98 Feet
-
Age: 6-15 years
-
Taxes: $3,374 per year
-
Days on Site: 2 Days
-
Added: Aug 30, 2021 (2 days on market)
-
Updated:
-
Last Checked: 3 months ago
-
MLS®#: X5354181
-
Listed By: Trilliumwest real estate, brokerage
Open House Sat & Sun 2-4Pm! 4 Bed, 1.5 Bath Fully Finished Freehold Townhouse In Desirable Huron Park! This Home Features A Large Foyer, A Main Level Bedroom With Access To The Garage & Backyard. 2nd Floor Has Great Sized Kitchen, Eat-In Dining Area, Large Living Area With Huge Windows, Bathroom, Laundry & Patio Doors To The Private Backyard With No Rear Neighbours. 3rd Floor Has 3 Spacious Bedrooms And Bathroom.
Extras
This Home Has Been Freshly Painted, Has A Rough-In For Central Vac And Driveway Freshly Sealed.
Property Details
Facts for 42 Tudor Street, Kitchener
Status
Days on Market: 2
Last Status: Sold
Sold Date: Sep 01, 2021
Closed Date: Sep 21, 2021
Expiry Date: Nov 30, 2021
Sold Price: $751,000
Unavailable Date: Sep 01, 2021
Input Date: Aug 30, 2021
Prior LSC: Listing with no contract changes
Property
Status: Sale
Property Type: Att/Row/Twnhouse
Style: 3-Storey
Age: 6-15
Area: Kitchener
Availability Date: Immediate
Inside
Bedrooms: 4
Bathrooms: 2
Kitchens: 1
Rooms: 10
Den/Family Room: Yes
Air Conditioning: Central Air
Fireplace: No
Washrooms: 2
Building
Basement: Finished
Basement 2: Full
Heat Type: Forced Air
Heat Source: Gas
Exterior: Brick
Exterior: Vinyl Siding
Water Supply: Municipal
Special Designation: Unknown
Parking
Driveway: Private
Garage Spaces: 1
Garage Type: Attached
Covered Parking Spaces: 1
Total Parking Spaces: 2
Fees
Tax Year: 2021
Tax Legal Description: Lot 57, Plan 58M-346, Kitchener
Taxes: $3,374
Land
Cross Street: Newcastle Drive
Municipality District: Kitchener
Fronting On: North
Pool: None
Sewer: Sewers
Lot Depth: 98 Feet
Lot Frontage: 22 Feet
Additional Media
- Virtual Tour: https://unbranded.youriguide.com/42_tudor_st_kitchener_on/
Rooms
Room details for 42 Tudor Street, Kitchener
| Type | Dimensions | Description |
|---|---|---|
| Br Main | 3.31 x 5.18 | |
| Bathroom 2nd | 1.69 x 2.00 | 2 Pc Bath |
| Dining 2nd | 3.43 x 2.80 | |
| Kitchen 2nd | 2.87 x 2.51 | |
| Laundry 2nd | 1.69 x 2.00 | |
| Living 2nd | 4.35 x 5.31 | |
| Bathroom 3rd | 2.30 x 2.12 | 4 Pc Bath |
| 2nd Br 3rd | 3.64 x 2.72 | |
| 3rd Br 3rd | 3.32 x 2.69 | |
| 4th Br 3rd | 3.57 x 4.62 |
| XXXXXXXX | XXX XX, XXXX |
XXXX XXX XXXX |
$XXX,XXX |
| XXX XX, XXXX |
XXXXXX XXX XXXX |
$XXX,XXX |
| XXXXXXXX XXXX | XXX XX, XXXX | $751,000 XXX XXXX |
| XXXXXXXX XXXXXX | XXX XX, XXXX | $599,900 XXX XXXX |

Blessed Sacrament Catholic Elementary School
Elementary: CatholicÉÉC Cardinal-Léger
Elementary: CatholicCountry Hills Public School
Elementary: PublicSt Kateri Tekakwitha Catholic Elementary School
Elementary: CatholicBrigadoon Public School
Elementary: PublicJean Steckle Public School
Elementary: PublicRosemount - U Turn School
Secondary: PublicForest Heights Collegiate Institute
Secondary: PublicEastwood Collegiate Institute
Secondary: PublicHuron Heights Secondary School
Secondary: PublicSt Mary's High School
Secondary: CatholicCameron Heights Collegiate Institute
Secondary: Public

