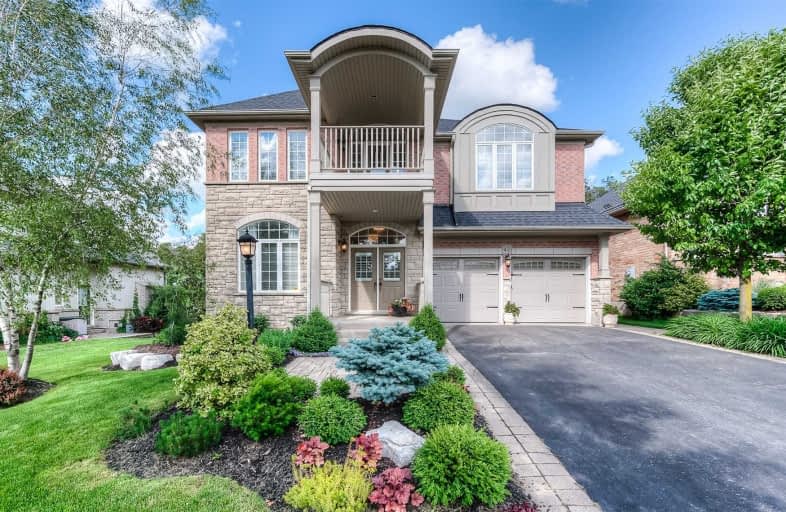
Video Tour

Groh Public School
Elementary: Public
1.66 km
St Timothy Catholic Elementary School
Elementary: Catholic
1.50 km
Pioneer Park Public School
Elementary: Public
2.17 km
St Kateri Tekakwitha Catholic Elementary School
Elementary: Catholic
2.36 km
Doon Public School
Elementary: Public
0.52 km
J W Gerth Public School
Elementary: Public
1.19 km
ÉSC Père-René-de-Galinée
Secondary: Catholic
5.70 km
Preston High School
Secondary: Public
4.83 km
Eastwood Collegiate Institute
Secondary: Public
6.91 km
Huron Heights Secondary School
Secondary: Public
3.63 km
Grand River Collegiate Institute
Secondary: Public
8.28 km
St Mary's High School
Secondary: Catholic
5.42 km






