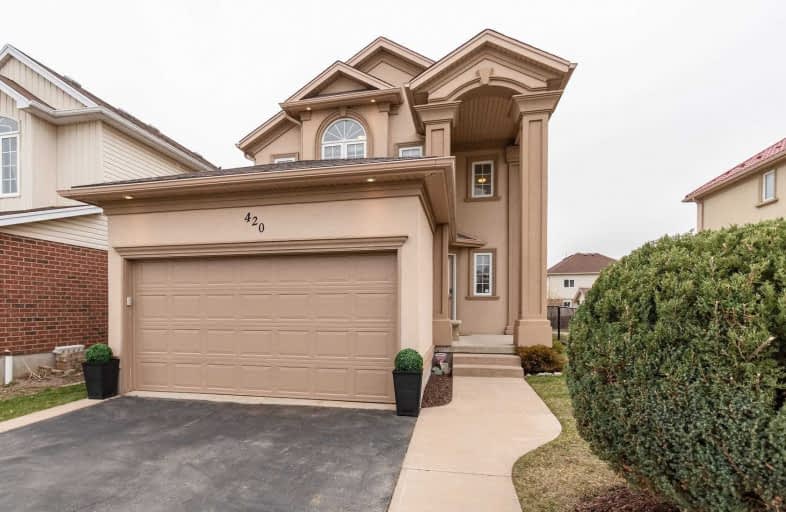Sold on Apr 13, 2021
Note: Property is not currently for sale or for rent.

-
Type: Detached
-
Style: 2-Storey
-
Size: 1500 sqft
-
Lot Size: 31.99 x 114.83 Feet
-
Age: 16-30 years
-
Taxes: $3,900 per year
-
Days on Site: 4 Days
-
Added: Apr 09, 2021 (4 days on market)
-
Updated:
-
Last Checked: 2 months ago
-
MLS®#: X5187652
-
Listed By: Cityscape real estate ltd., brokerage
Welcome To This Meticulously Maintained 3 Bdrm Detached Home. In A Prestigious Community. A Favorite Open Concept Bright & Spacious Main Floor With Ceramic & Hardwood Throughout. Access The Private Deck From The Open Concept Kitchen W/ Plenty Of Yard Space. Elegant Master Bdrm W/ A 4 Piece En-Suite. Two Other Generous Size Bdrms. Lower Level Offers A Nicely Finished Rec Room As Well As A Good Size Room That Could Be Used For A Home Office. Totaling 2539 Sq.Ft
Extras
This Beautiful Family Home Has Been Extremely Well Maintained. All Electrical Light Fixtures, Fridge, Stove, Dishwasher, & Washer Dryer. Exclude Bk & Wt Curtains In Bdrm 2. *Click On "Virtual Tour" For 3D Matterport Access*
Property Details
Facts for Dr-420 Thomas Slee Drive, Kitchener
Status
Days on Market: 4
Last Status: Sold
Sold Date: Apr 13, 2021
Closed Date: Jul 30, 2021
Expiry Date: Jul 09, 2021
Sold Price: $861,000
Unavailable Date: Apr 13, 2021
Input Date: Apr 09, 2021
Prior LSC: Sold
Property
Status: Sale
Property Type: Detached
Style: 2-Storey
Size (sq ft): 1500
Age: 16-30
Area: Kitchener
Availability Date: Flexible
Inside
Bedrooms: 3
Bathrooms: 4
Kitchens: 1
Rooms: 6
Den/Family Room: Yes
Air Conditioning: Central Air
Fireplace: No
Washrooms: 4
Building
Basement: Finished
Heat Type: Forced Air
Heat Source: Gas
Exterior: Stucco/Plaster
Water Supply: Municipal
Special Designation: Unknown
Parking
Driveway: Pvt Double
Garage Spaces: 2
Garage Type: Attached
Covered Parking Spaces: 2
Total Parking Spaces: 4
Fees
Tax Year: 2020
Tax Legal Description: Lot 78, Plan 58M-359,Kitchener.
Taxes: $3,900
Land
Cross Street: Doon South And Thoma
Municipality District: Kitchener
Fronting On: North
Parcel Number: 227341873
Pool: None
Sewer: Sewers
Lot Depth: 114.83 Feet
Lot Frontage: 31.99 Feet
Additional Media
- Virtual Tour: https://www.myvisuallistings.com/evt/308892
Rooms
Room details for Dr-420 Thomas Slee Drive, Kitchener
| Type | Dimensions | Description |
|---|---|---|
| Living Main | 3.76 x 5.54 | Hardwood Floor, Combined W/Dining, Window |
| Dining Main | 2.84 x 4.57 | Hardwood Floor, Combined W/Living, W/O To Deck |
| Kitchen Main | 3.53 x 3.81 | Tile Floor, Breakfast Bar |
| Master 2nd | 3.76 x 5.49 | Broadloom, 4 Pc Ensuite, Large Window |
| 2nd Br 2nd | 3.05 x 3.66 | Broadloom, Closet |
| 3rd Br 2nd | 2.74 x 3.66 | Broadloom, Closet |
| Den Lower | 3.10 x 2.30 | Broadloom, Window |
| Rec Lower | 5.90 x 5.80 | Broadloom, Window |
| XXXXXXXX | XXX XX, XXXX |
XXXX XXX XXXX |
$XXX,XXX |
| XXX XX, XXXX |
XXXXXX XXX XXXX |
$XXX,XXX |
| XXXXXXXX XXXX | XXX XX, XXXX | $861,000 XXX XXXX |
| XXXXXXXX XXXXXX | XXX XX, XXXX | $749,900 XXX XXXX |

Groh Public School
Elementary: PublicSt Timothy Catholic Elementary School
Elementary: CatholicPioneer Park Public School
Elementary: PublicBrigadoon Public School
Elementary: PublicDoon Public School
Elementary: PublicJ W Gerth Public School
Elementary: PublicÉSC Père-René-de-Galinée
Secondary: CatholicPreston High School
Secondary: PublicEastwood Collegiate Institute
Secondary: PublicHuron Heights Secondary School
Secondary: PublicGrand River Collegiate Institute
Secondary: PublicSt Mary's High School
Secondary: Catholic- — bath
- — bed
152 Anvil Street East, Kitchener, Ontario • N2P 1Y3 • Kitchener



