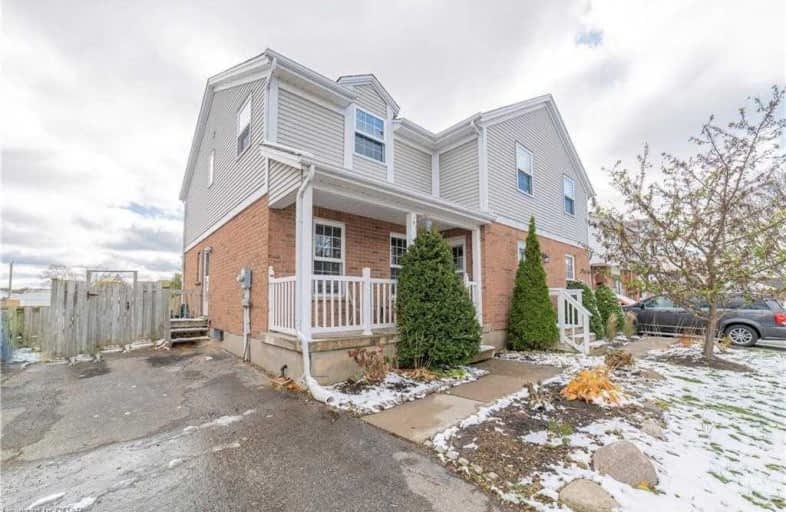
3D Walkthrough

St Mark Catholic Elementary School
Elementary: Catholic
0.97 km
Meadowlane Public School
Elementary: Public
1.28 km
Driftwood Park Public School
Elementary: Public
1.60 km
St Dominic Savio Catholic Elementary School
Elementary: Catholic
0.70 km
Westheights Public School
Elementary: Public
1.10 km
Sandhills Public School
Elementary: Public
0.85 km
St David Catholic Secondary School
Secondary: Catholic
6.13 km
Forest Heights Collegiate Institute
Secondary: Public
1.06 km
Kitchener Waterloo Collegiate and Vocational School
Secondary: Public
3.59 km
Waterloo Collegiate Institute
Secondary: Public
5.60 km
Resurrection Catholic Secondary School
Secondary: Catholic
1.66 km
Cameron Heights Collegiate Institute
Secondary: Public
4.58 km





