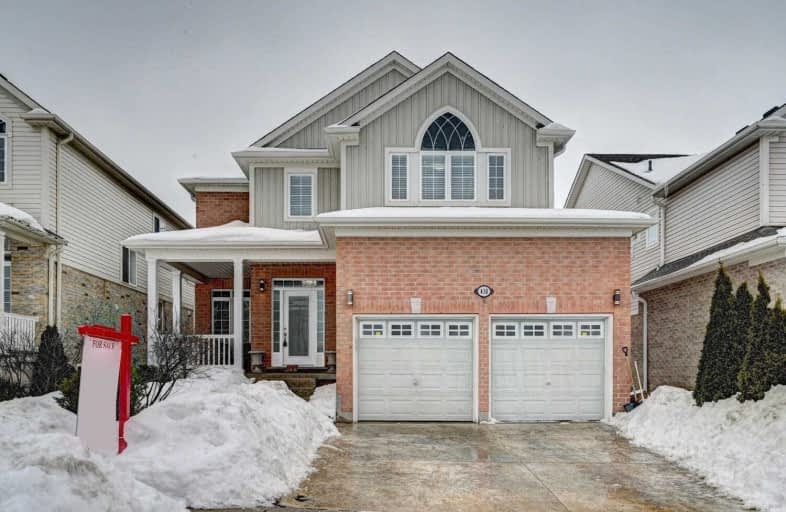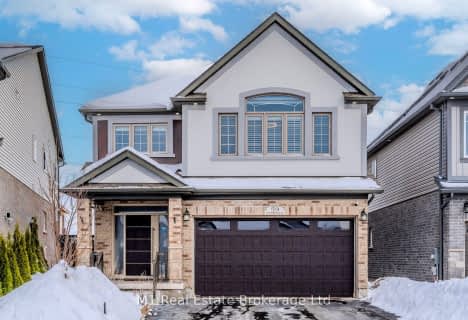
3D Walkthrough

Groh Public School
Elementary: Public
0.85 km
St Timothy Catholic Elementary School
Elementary: Catholic
1.77 km
Pioneer Park Public School
Elementary: Public
2.44 km
St Kateri Tekakwitha Catholic Elementary School
Elementary: Catholic
2.42 km
Doon Public School
Elementary: Public
1.34 km
J W Gerth Public School
Elementary: Public
1.03 km
ÉSC Père-René-de-Galinée
Secondary: Catholic
6.52 km
Preston High School
Secondary: Public
5.44 km
Eastwood Collegiate Institute
Secondary: Public
7.36 km
Huron Heights Secondary School
Secondary: Public
3.52 km
Grand River Collegiate Institute
Secondary: Public
8.91 km
St Mary's High School
Secondary: Catholic
5.66 km










