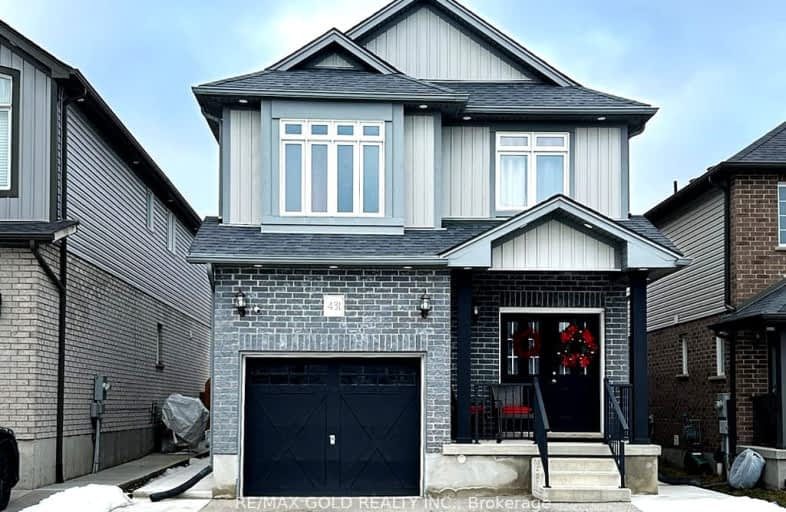Car-Dependent
- Almost all errands require a car.
Minimal Transit
- Almost all errands require a car.
Somewhat Bikeable
- Most errands require a car.

Groh Public School
Elementary: PublicSt Timothy Catholic Elementary School
Elementary: CatholicPioneer Park Public School
Elementary: PublicSt Kateri Tekakwitha Catholic Elementary School
Elementary: CatholicBrigadoon Public School
Elementary: PublicJ W Gerth Public School
Elementary: PublicÉSC Père-René-de-Galinée
Secondary: CatholicPreston High School
Secondary: PublicEastwood Collegiate Institute
Secondary: PublicHuron Heights Secondary School
Secondary: PublicSt Mary's High School
Secondary: CatholicCameron Heights Collegiate Institute
Secondary: Public-
Marguerite Ormston Trailway
Kitchener ON 2.46km -
Upper Canada Park
Kitchener ON 2.48km -
Banffshire Park
Banffshire St, Kitchener ON 2.67km
-
Bitcoin Depot - Bitcoin ATM
1606 Battler Rd, Kitchener ON N2R 0C9 2.9km -
TD Canada Trust Branch and ATM
700 Strasburg Rd, Kitchener ON N2E 2M2 5.33km -
Scotiabank
1144 Courtland Ave E (Shelley), Kitchener ON N2C 2H5 5.46km
- 4 bath
- 4 bed
- 2500 sqft
75 Monarch Woods Drive, Kitchener, Ontario • N2P 2J6 • Kitchener














