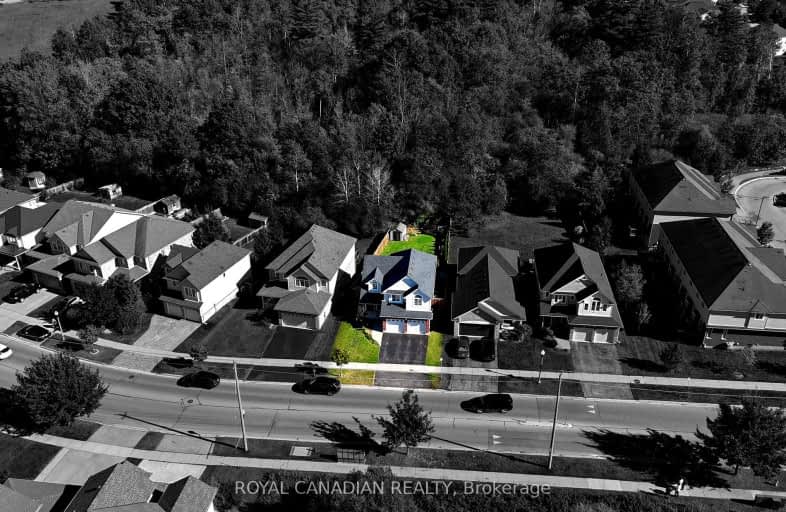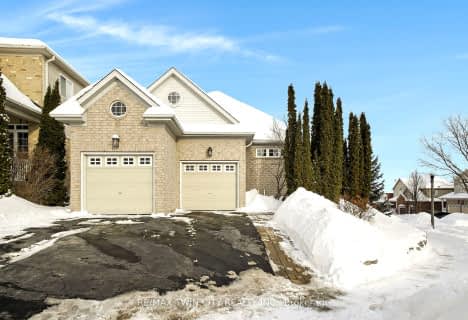
3D Walkthrough
Car-Dependent
- Most errands require a car.
27
/100
Some Transit
- Most errands require a car.
35
/100
Somewhat Bikeable
- Most errands require a car.
41
/100

Groh Public School
Elementary: Public
0.97 km
St Timothy Catholic Elementary School
Elementary: Catholic
1.43 km
Pioneer Park Public School
Elementary: Public
2.10 km
St Kateri Tekakwitha Catholic Elementary School
Elementary: Catholic
2.08 km
Doon Public School
Elementary: Public
1.23 km
J W Gerth Public School
Elementary: Public
0.71 km
ÉSC Père-René-de-Galinée
Secondary: Catholic
6.38 km
Preston High School
Secondary: Public
5.52 km
Eastwood Collegiate Institute
Secondary: Public
7.02 km
Huron Heights Secondary School
Secondary: Public
3.22 km
Grand River Collegiate Institute
Secondary: Public
8.60 km
St Mary's High School
Secondary: Catholic
5.32 km
-
Pioneer Park
2.12km -
Tartan Park
Kitchener ON 4.12km -
Sophia Park
Kitchener ON 4.49km
-
Scotiabank
4574 King St E, Kitchener ON N2P 2G6 4.64km -
Scotiabank
1144 Courtland Ave E (Shelley), Kitchener ON N2C 2H5 5.21km -
Localcoin Bitcoin ATM - Little Short Stop
1450 Block Line Rd (Homer Watson blvd), Kitchener ON N2C 0A5 5.29km






