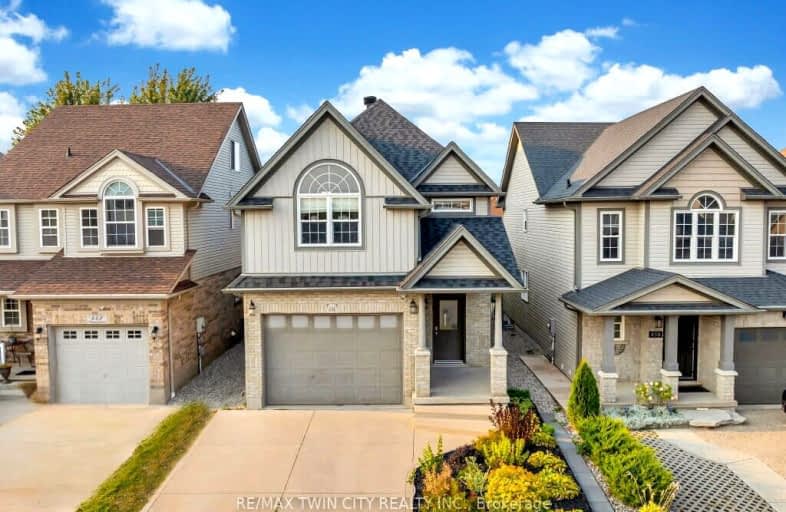Car-Dependent
- Most errands require a car.
34
/100
Some Transit
- Most errands require a car.
27
/100
Somewhat Bikeable
- Most errands require a car.
45
/100

Blessed Sacrament Catholic Elementary School
Elementary: Catholic
2.36 km
ÉÉC Cardinal-Léger
Elementary: Catholic
2.42 km
Glencairn Public School
Elementary: Public
2.80 km
John Sweeney Catholic Elementary School
Elementary: Catholic
1.18 km
Williamsburg Public School
Elementary: Public
2.47 km
Jean Steckle Public School
Elementary: Public
0.26 km
Forest Heights Collegiate Institute
Secondary: Public
5.33 km
Kitchener Waterloo Collegiate and Vocational School
Secondary: Public
8.00 km
Eastwood Collegiate Institute
Secondary: Public
6.30 km
Huron Heights Secondary School
Secondary: Public
1.80 km
St Mary's High School
Secondary: Catholic
3.95 km
Cameron Heights Collegiate Institute
Secondary: Public
6.57 km
-
Sophia Park
Kitchener ON 0.16km -
Seabrook Park
Kitchener ON N2R 0E7 0.67km -
Banffshire Park
Banffshire St, Kitchener ON 1.03km
-
Mennonite Savings and Credit Union
1265 Strasburg Rd, Kitchener ON N2R 1S6 2.45km -
CIBC
1188 Fischer-Hallman Rd (at Westmount Rd E), Kitchener ON N2E 0B7 2.53km -
BMO Bank of Montreal
1187 Fischer Hallman Rd, Kitchener ON N2E 4H9 2.68km








