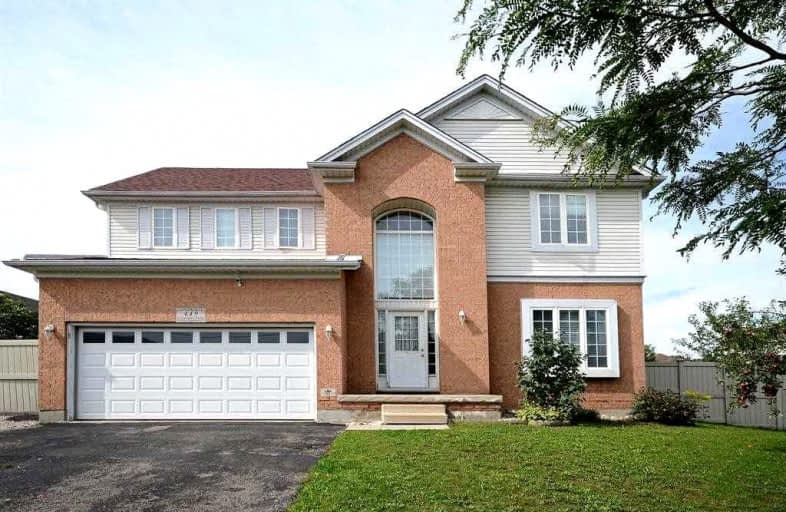Sold on Oct 19, 2021
Note: Property is not currently for sale or for rent.

-
Type: Detached
-
Style: 2-Storey
-
Size: 2500 sqft
-
Lot Size: 90 x 111.55 Feet
-
Age: 16-30 years
-
Taxes: $6,619 per year
-
Days on Site: 19 Days
-
Added: Sep 30, 2021 (2 weeks on market)
-
Updated:
-
Last Checked: 2 months ago
-
MLS®#: X5392137
-
Listed By: Royal star realty inc., brokerage
Rarely Offered 90X111 Corner Cot In Family Friendly Neighborhood, Show With Confidence, Beautiful House Has New Roof Changed In 2019, Furness 2020, Minutes To Public School, Library, Supermarkets, Shopping Centre, Easy 7 Minute Drive To 401, Water Heater & Softener Are Owned. 2 Garage With Paved Driveway With Additional For 4 Cars.
Extras
Full 5 Piece Bath In Basement. Above Grade Garage Windows In Basement.All Appliances Included As It Is.
Property Details
Facts for 449 Caryndale Drive, Kitchener
Status
Days on Market: 19
Last Status: Sold
Sold Date: Oct 19, 2021
Closed Date: Nov 29, 2021
Expiry Date: Feb 08, 2022
Sold Price: $1,240,000
Unavailable Date: Oct 19, 2021
Input Date: Oct 04, 2021
Property
Status: Sale
Property Type: Detached
Style: 2-Storey
Size (sq ft): 2500
Age: 16-30
Area: Kitchener
Availability Date: 90 Days
Inside
Bedrooms: 5
Bathrooms: 4
Kitchens: 1
Rooms: 12
Den/Family Room: Yes
Air Conditioning: Central Air
Fireplace: Yes
Laundry Level: Main
Central Vacuum: N
Washrooms: 4
Building
Basement: Finished
Heat Type: Forced Air
Heat Source: Gas
Exterior: Brick
Exterior: Vinyl Siding
UFFI: No
Water Supply: Municipal
Special Designation: Unknown
Parking
Driveway: Pvt Double
Garage Spaces: 2
Garage Type: Attached
Covered Parking Spaces: 4
Total Parking Spaces: 6
Fees
Tax Year: 2020
Tax Legal Description: Lot 5 Plan58M-135
Taxes: $6,619
Highlights
Feature: Fenced Yard
Feature: Park
Feature: Place Of Worship
Feature: Public Transit
Feature: Rec Centre
Feature: School
Land
Cross Street: Caryndale Dr / Evens
Municipality District: Kitchener
Fronting On: East
Pool: None
Sewer: Sewers
Lot Depth: 111.55 Feet
Lot Frontage: 90 Feet
Additional Media
- Virtual Tour: http://www.myvisuallistings.com/cvtnb/317636
Rooms
Room details for 449 Caryndale Drive, Kitchener
| Type | Dimensions | Description |
|---|---|---|
| Kitchen Main | 4.10 x 4.00 | Ceramic Floor, Combined W/Family, Walk-Out |
| Breakfast Main | 4.10 x 3.80 | Ceramic Floor, Combined W/Kitchen, Walk-Out |
| Great Rm Main | 4.10 x 6.10 | Cathedral Ceiling, Fireplace, Skylight |
| Office Main | 2.80 x 3.30 | Se View, Window |
| Living Main | 4.00 x 3.70 | Combined W/Dining, Se View, Window |
| Prim Bdrm 2nd | 4.20 x 5.20 | 5 Pc Ensuite, W/I Closet, Window |
| Br 2nd | 4.20 x 4.20 | Broadloom, W/I Closet, Window |
| Br 2nd | 3.90 x 3.80 | Broadloom, W/I Closet, Window |
| Br 2nd | 4.50 x 4.50 | Broadloom, W/I Closet, Window |
| Rec Bsmt | 4.20 x 14.00 | 5 Pc Bath, Broadloom, Finished |
| XXXXXXXX | XXX XX, XXXX |
XXXX XXX XXXX |
$X,XXX,XXX |
| XXX XX, XXXX |
XXXXXX XXX XXXX |
$X,XXX,XXX | |
| XXXXXXXX | XXX XX, XXXX |
XXXXXXX XXX XXXX |
|
| XXX XX, XXXX |
XXXXXX XXX XXXX |
$X,XXX,XXX | |
| XXXXXXXX | XXX XX, XXXX |
XXXX XXX XXXX |
$XXX,XXX |
| XXX XX, XXXX |
XXXXXX XXX XXXX |
$XXX,XXX | |
| XXXXXXXX | XXX XX, XXXX |
XXXXXXX XXX XXXX |
|
| XXX XX, XXXX |
XXXXXX XXX XXXX |
$XXX,XXX | |
| XXXXXXXX | XXX XX, XXXX |
XXXXXXXX XXX XXXX |
|
| XXX XX, XXXX |
XXXXXX XXX XXXX |
$XXX,XXX |
| XXXXXXXX XXXX | XXX XX, XXXX | $1,240,000 XXX XXXX |
| XXXXXXXX XXXXXX | XXX XX, XXXX | $1,299,000 XXX XXXX |
| XXXXXXXX XXXXXXX | XXX XX, XXXX | XXX XXXX |
| XXXXXXXX XXXXXX | XXX XX, XXXX | $1,305,000 XXX XXXX |
| XXXXXXXX XXXX | XXX XX, XXXX | $670,000 XXX XXXX |
| XXXXXXXX XXXXXX | XXX XX, XXXX | $675,000 XXX XXXX |
| XXXXXXXX XXXXXXX | XXX XX, XXXX | XXX XXXX |
| XXXXXXXX XXXXXX | XXX XX, XXXX | $665,000 XXX XXXX |
| XXXXXXXX XXXXXXXX | XXX XX, XXXX | XXX XXXX |
| XXXXXXXX XXXXXX | XXX XX, XXXX | $665,000 XXX XXXX |

Groh Public School
Elementary: PublicSt Timothy Catholic Elementary School
Elementary: CatholicPioneer Park Public School
Elementary: PublicSt Kateri Tekakwitha Catholic Elementary School
Elementary: CatholicBrigadoon Public School
Elementary: PublicJ W Gerth Public School
Elementary: PublicRosemount - U Turn School
Secondary: PublicEastwood Collegiate Institute
Secondary: PublicHuron Heights Secondary School
Secondary: PublicGrand River Collegiate Institute
Secondary: PublicSt Mary's High School
Secondary: CatholicCameron Heights Collegiate Institute
Secondary: Public- 4 bath
- 5 bed
- 2500 sqft
204 Forest Creek Drive, Kitchener, Ontario • N2P 2R3 • Kitchener
- 5 bath
- 6 bed
434 Woodbine Avenue, Kitchener, Ontario • N2R 0A6 • Kitchener
- 4 bath
- 6 bed
92 Rush Meadow Street, Kitchener, Ontario • N2R 1T2 • Kitchener





