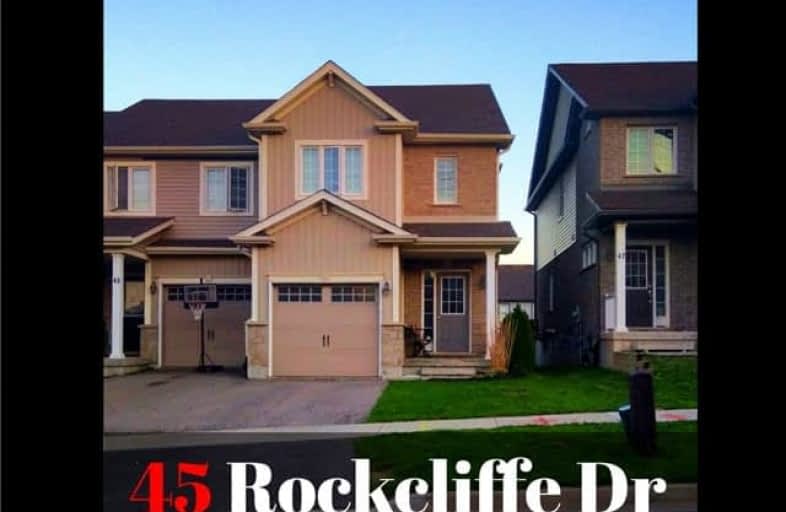Sold on May 22, 2018
Note: Property is not currently for sale or for rent.

-
Type: Att/Row/Twnhouse
-
Style: 2-Storey
-
Lot Size: 22.57 x 118.11 Feet
-
Age: No Data
-
Taxes: $3,368 per year
-
Days on Site: 8 Days
-
Added: Sep 07, 2019 (1 week on market)
-
Updated:
-
Last Checked: 2 months ago
-
MLS®#: X4127090
-
Listed By: Right at home realty inc., brokerage
Gorgeous And Bright 2 Storey Corner Unit Townhouse In Prime Huron Village Area. Open Concept Main Floor With Modern Finishes. Modern Kitchen With Stainless Steel Appliances And A Breakfast Bar And A Walkout To A Large Deck. Huge Master Bedroom With A Double Door Entrance, Walk-In Closet & An Ensuite. All Rooms Generous In Size. Modern Staircase And Railing. This Is Not One Of Those Stacked Townhouses With Lots Of Stairs, Comfy Home In A Great Location.
Extras
All Appliances, All Electrical Lights And Fixtures. All Blinds And Bathroom Mirrors. Close To 401, Conestoga College And Protected Green Space, Parks, Brand New Schools Etc.
Property Details
Facts for 45 Rockcliffe Drive, Kitchener
Status
Days on Market: 8
Last Status: Sold
Sold Date: May 22, 2018
Closed Date: Jun 25, 2018
Expiry Date: Aug 14, 2018
Sold Price: $440,300
Unavailable Date: May 22, 2018
Input Date: May 14, 2018
Prior LSC: Listing with no contract changes
Property
Status: Sale
Property Type: Att/Row/Twnhouse
Style: 2-Storey
Area: Kitchener
Availability Date: Flex
Inside
Bedrooms: 3
Bathrooms: 3
Kitchens: 1
Rooms: 6
Den/Family Room: No
Air Conditioning: Central Air
Fireplace: Yes
Washrooms: 3
Building
Basement: Unfinished
Heat Type: Forced Air
Heat Source: Gas
Exterior: Alum Siding
Exterior: Brick
Water Supply: Municipal
Special Designation: Other
Parking
Driveway: Private
Garage Spaces: 1
Garage Type: Attached
Covered Parking Spaces: 1
Total Parking Spaces: 2
Fees
Tax Year: 2018
Tax Legal Description: Pt. Block 50 Plan 58M-347, Being Pts 4 & 42 On 58R
Taxes: $3,368
Land
Cross Street: Fischer-Hallman And
Municipality District: Kitchener
Fronting On: South
Pool: None
Sewer: Sewers
Lot Depth: 118.11 Feet
Lot Frontage: 22.57 Feet
Rooms
Room details for 45 Rockcliffe Drive, Kitchener
| Type | Dimensions | Description |
|---|---|---|
| Living Main | 5.15 x 3.80 | Hardwood Floor, W/O To Deck, Combined W/Dining |
| Dining Main | 2.60 x 2.60 | Open Concept, Hardwood Floor, Combined W/Living |
| Kitchen Main | 2.40 x 3.35 | Open Concept, Stainless Steel Appl, Breakfast Bar |
| Powder Rm Main | 1.35 x 1.59 | |
| Master 2nd | 4.75 x 5.30 | Ensuite Bath, Double Doors, W/I Closet |
| Bathroom 2nd | 1.50 x 2.67 | Ensuite Bath |
| 2nd Br 2nd | 2.50 x 3.50 | |
| 3rd Br 2nd | 2.55 x 3.20 | |
| Bathroom 2nd | 1.50 x 2.80 |
| XXXXXXXX | XXX XX, XXXX |
XXXX XXX XXXX |
$XXX,XXX |
| XXX XX, XXXX |
XXXXXX XXX XXXX |
$XXX,XXX |
| XXXXXXXX XXXX | XXX XX, XXXX | $440,300 XXX XXXX |
| XXXXXXXX XXXXXX | XXX XX, XXXX | $419,000 XXX XXXX |

Blessed Sacrament Catholic Elementary School
Elementary: CatholicÉÉC Cardinal-Léger
Elementary: CatholicSt Kateri Tekakwitha Catholic Elementary School
Elementary: CatholicBrigadoon Public School
Elementary: PublicJohn Sweeney Catholic Elementary School
Elementary: CatholicJean Steckle Public School
Elementary: PublicRosemount - U Turn School
Secondary: PublicForest Heights Collegiate Institute
Secondary: PublicEastwood Collegiate Institute
Secondary: PublicHuron Heights Secondary School
Secondary: PublicSt Mary's High School
Secondary: CatholicCameron Heights Collegiate Institute
Secondary: Public

