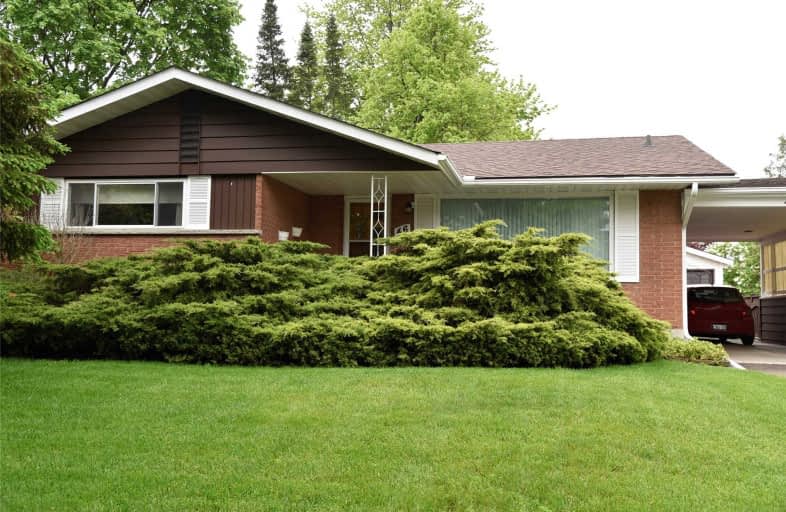Sold on Jun 10, 2019
Note: Property is not currently for sale or for rent.

-
Type: Detached
-
Style: Bungalow
-
Size: 1100 sqft
-
Lot Size: 55 x 110 Feet
-
Age: 51-99 years
-
Taxes: $3,468 per year
-
Days on Site: 7 Days
-
Added: Sep 07, 2019 (1 week on market)
-
Updated:
-
Last Checked: 3 months ago
-
MLS®#: X4472830
-
Listed By: Coldwell banker gary baverstock realty
Nestled In A Mature Area Of Kitchener, This 3 Bedroom Bungalow Has Been Well Maintained. Bright Living Room With Textured Ceiling. Separate Dining Room With Sliding Doors Leading To Deck And Rear Yard. Bedrooms And Living Room Boast Hardwood Floors. Kitchen Offers Spacious Pantry. Appliances Included ? Built-In Wall Oven, Built-In Microwave Oven, Countertop Range, Refrigerator, Bosch Dishwasher. 5 Pc Family Bath. Main Floor Is Carpet Free.
Extras
For Car Buffs & Hobbuists, There Is A Detached Double Car Garage/Workshop W/Heat & Hydro - Lots Of Room For Tinkering. Single Carport & Drive Can Accomodate Approx 3-4 Cars. Water Heater Is Rente**Interboard Listing: Cambridge R.E. Assoc**
Property Details
Facts for 46 Charlotte Crescent, Kitchener
Status
Days on Market: 7
Last Status: Sold
Sold Date: Jun 10, 2019
Closed Date: Jul 10, 2019
Expiry Date: Sep 30, 2019
Sold Price: $470,000
Unavailable Date: Jun 10, 2019
Input Date: Jun 04, 2019
Prior LSC: Listing with no contract changes
Property
Status: Sale
Property Type: Detached
Style: Bungalow
Size (sq ft): 1100
Age: 51-99
Area: Kitchener
Availability Date: Flexible
Assessment Amount: $314,500
Assessment Year: 2019
Inside
Bedrooms: 3
Bathrooms: 1
Kitchens: 1
Rooms: 6
Den/Family Room: No
Air Conditioning: Central Air
Fireplace: No
Laundry Level: Lower
Central Vacuum: Y
Washrooms: 1
Building
Basement: Full
Basement 2: Part Fin
Heat Type: Forced Air
Heat Source: Gas
Exterior: Brick
Exterior: Wood
Water Supply: Municipal
Special Designation: Unknown
Other Structures: Workshop
Parking
Driveway: Private
Garage Spaces: 1
Garage Type: Carport
Covered Parking Spaces: 2
Total Parking Spaces: 3
Fees
Tax Year: 2018
Tax Legal Description: Lot 197 Plan 1055 Kitchener;S/T 206362; Kitchener
Taxes: $3,468
Highlights
Feature: Grnbelt/Cons
Feature: Park
Feature: Place Of Worship
Feature: Rec Centre
Feature: School
Feature: Skiing
Land
Cross Street: Crosby Dr
Municipality District: Kitchener
Fronting On: South
Pool: None
Sewer: Sewers
Lot Depth: 110 Feet
Lot Frontage: 55 Feet
Acres: < .50
Zoning: R-3
Rooms
Room details for 46 Charlotte Crescent, Kitchener
| Type | Dimensions | Description |
|---|---|---|
| Kitchen Main | 3.05 x 3.33 | B/I Appliances |
| Dining Main | 2.41 x 4.09 | Sliding Doors |
| Living Main | 4.06 x 5.84 | Hardwood Floor |
| Master Main | 3.10 x 4.06 | Hardwood Floor |
| Br Main | 2.69 x 3.40 | Hardwood Floor |
| Br Main | 3.00 x 3.30 | Hardwood Floor |
| Rec Bsmt | 4.09 x 8.81 | |
| Games Bsmt | 4.09 x 10.74 | |
| Den Bsmt | 2.31 x 4.04 |
| XXXXXXXX | XXX XX, XXXX |
XXXX XXX XXXX |
$XXX,XXX |
| XXX XX, XXXX |
XXXXXX XXX XXXX |
$XXX,XXX |
| XXXXXXXX XXXX | XXX XX, XXXX | $470,000 XXX XXXX |
| XXXXXXXX XXXXXX | XXX XX, XXXX | $450,000 XXX XXXX |

Smithson Public School
Elementary: PublicCanadian Martyrs Catholic Elementary School
Elementary: CatholicSt Daniel Catholic Elementary School
Elementary: CatholicCrestview Public School
Elementary: PublicStanley Park Public School
Elementary: PublicFranklin Public School
Elementary: PublicRosemount - U Turn School
Secondary: PublicBluevale Collegiate Institute
Secondary: PublicEastwood Collegiate Institute
Secondary: PublicGrand River Collegiate Institute
Secondary: PublicSt Mary's High School
Secondary: CatholicCameron Heights Collegiate Institute
Secondary: Public

